How to select the best windows based on operation type, performance data, and wall assembly
Not all windows and doors are created equally. So, it’s important to understand the needs for YOUR specific project. What works for one project won’t necessarily be optimal for another. Those of us who care a lot about building performance pay very close attention to this kind of thing because we know windows and doors are a huge weakness in the building envelope. However, most homeowners perk up when they think about high energy bills and the fact that their investment in high-performance windows and doors can make a big impact on those savings in the long run. Windows are the No. 1 source of heat loss in a new home, about three times higher than all air leaks of the house combined (including air leaks at the windows). Optimizing your window selection can be a big deal for any project!
First – Optimize Your Glazing
Single, double, triple, or even quad pane … A couple of manufacturers have also experimented with 5 panes, exotic gasses, as well as Vacuum Insulated Glass Insulated Glazing Units (IGUs). Once you get into triple pane, depending on the gas, the depth of the overall IGU, and the spacers used to separate the panes of glass, the IGU will generally outperform most window and door frames and sashes. Single and double pane IGUs generally do not outperform window and door frames and sashes. While going to quad pane is an option and it performs better than triple pane, generally the best price/performance scenario is triple pane glass. However, quad pane can be necessary in situations where higher performance objectives are desired or required.
Second – Optimize the number of windows, mulled units, and their orientation
The orientation of a building and the windows on each elevation will impact the performance of the overall building. Incorporating larger windows instead of lots of smaller windows helps to minimize the frame material and as mentioned above, the IGU with triple pane glass will outperform the frames. Often, simulated divided lites (SDL) are used to make windows and doors look like there are multiple small panes, but are just one large IGU. They are simulated muntins and ideally they do not have grids between the panes of glass. Those grids between the glass are generally thermal bridges.
Optimize Your Window Type
Selecting the right style or type of window is vital as well. Different types have better overall performance compared to others.
The most airtight window types:
- Casement
- In-swing and tilt-turn
- Hopper (inward tilting)
- Fixed (aka picture window) – * These are often cheaper with a better seal and better energy performance compared to any type of window that is operable.
For doors:
- Swing doors with multipoint locking
- Lift-slide – sliding doors
Windows and doors that do not perform as well:
- Single- and double-hung windows
- Traditional horizontal sliders
- Pivot, bi-, and multifold, accordion, pass-through windows, etc.
Consider Your Location
A window or door’s location in the wall assembly can have a big impact on energy efficiency. For example, “outie” and “innie” installations place the window frame closer or farther to the elements and direct light (heat). Each of these placements have different finish details to consider related to how they sit within the wall assembly and the finish details should be something you think about upfront instead of as an afterthought. Also, a simple note around the direction of the wall you’re placing windows on can make a big difference. This feels fairly simple, but many designers get rolling with what looks good and forget they just loaded a west-facing wall with a ton of glass that causes tremendous overheating in the summer months.
Digging Deeper
Emu has done a lot to evaluate windows and goes into a lot of detail around how to minimize energy loss. Most losses occur through the glass, window frame, and at the connection to the wall. Emu shares specific things you can do to optimize performance of your windows. They also cover Smartwin and Alpen windows for high-performance ratings. Looking to upgrade your windows and want to optimize a project for the long run? Contact us to learn more about Advantage Architectural Woodwork and their products. We love walking contractors and homeowners through the features and benefits, but more than that, we love discussing what will work best for YOUR specific project. We know not every window works in every situation, and we geek out over finding people the optimal window and door solution!
Retrofitting your existing home – replacement?
You can reconfigure your current openings in ways you might not have considered. One of our clients replaced their windows with fairly simple changes. This client hadn’t opened a couple of their windows for years and we suggested that if they don’t expect to open them in the future, to make the more complex assemblies into a large single fixed unit to save money, improve performance, and improve their view. They also changed a fixed unit into an operable one to improve the cross ventilation in their home. While they made other changes than just these, the results were exactly what they were looking for. We also tuned the solar heat gain of the glass to reduce overheating and they were delighted with the end result. Making your home more “livable” is part of the deal.
Other helpful resources by AE:
Anatomy of a Window: Basics for High-Performance Windows
The Yeti is in the Details: Window Spacers
Options for Large Windows in High Wind Load Areas
How To Prevent Window Thermal Bridging
The Key Differences in Window & Door Design from Europe to the United States
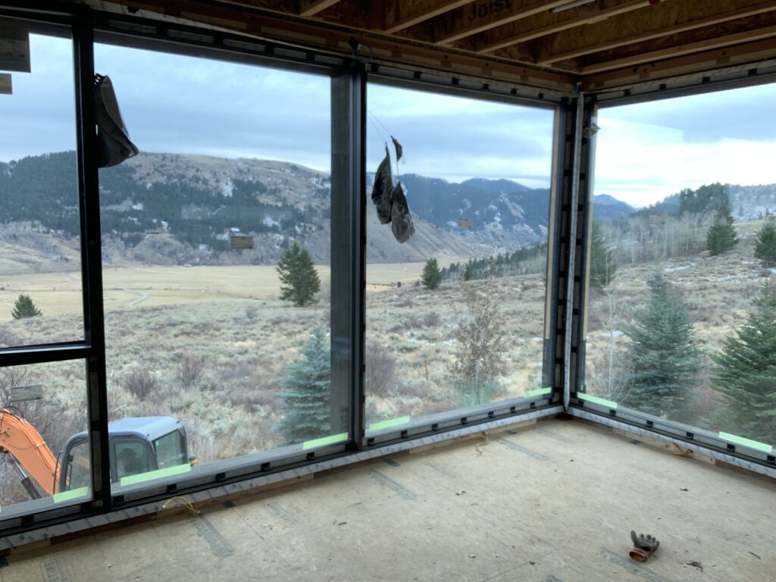
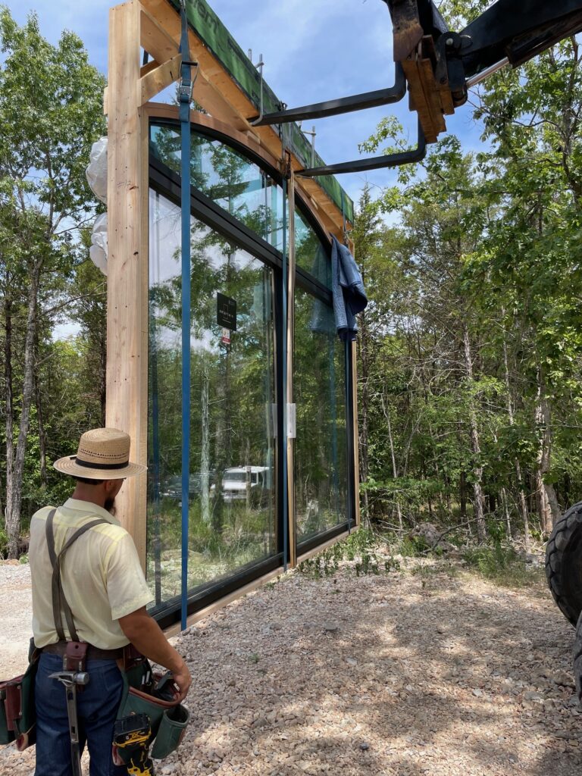
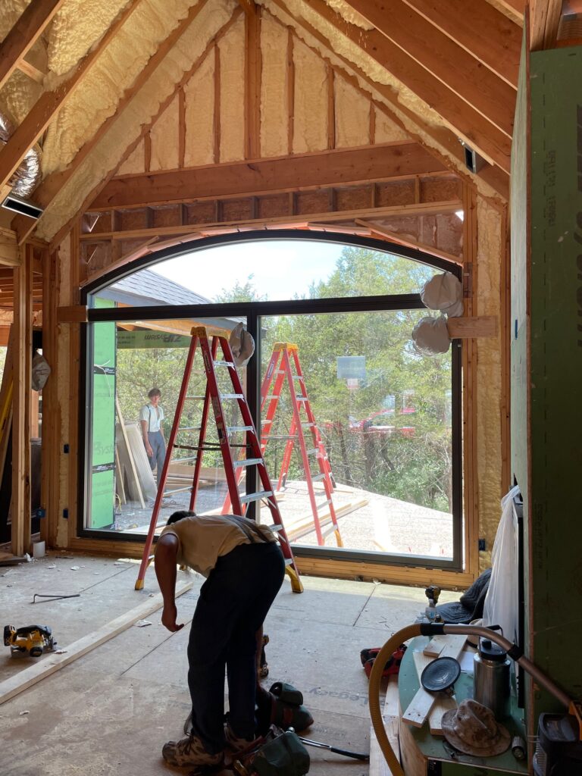
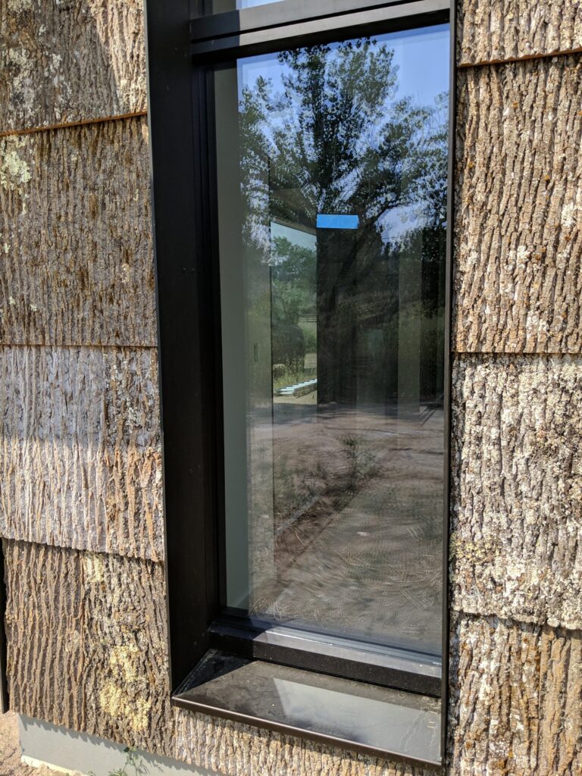
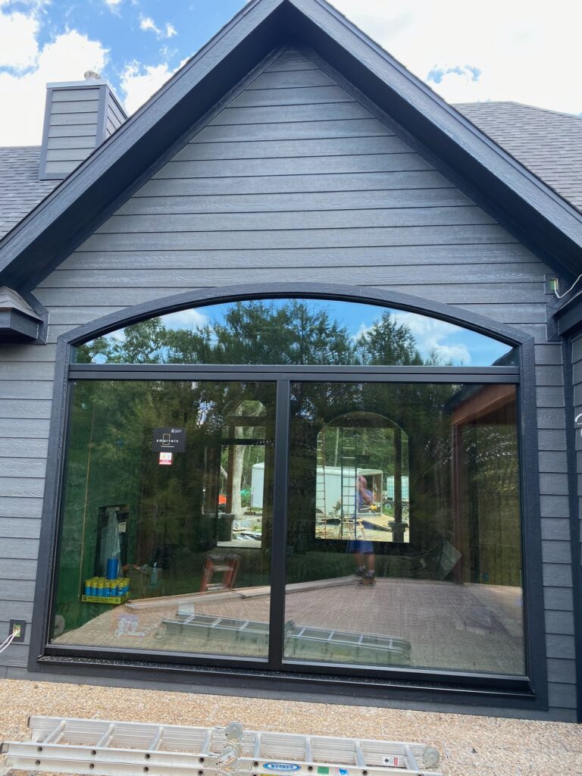
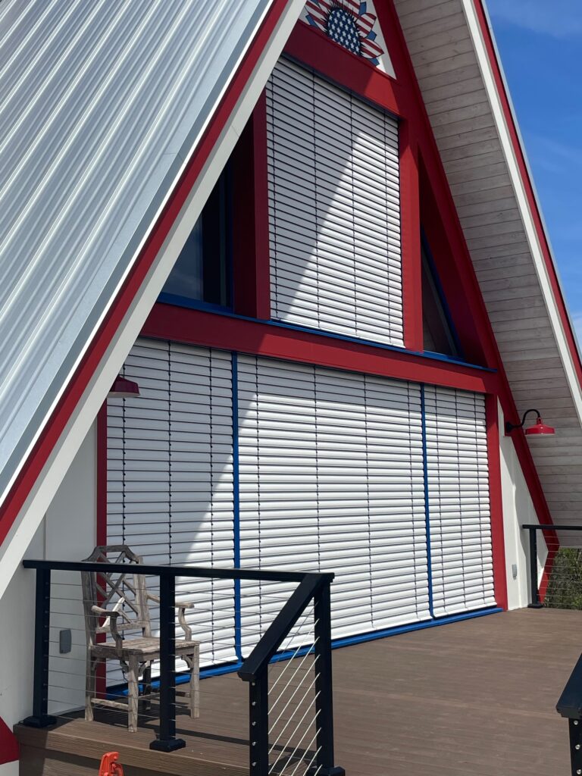
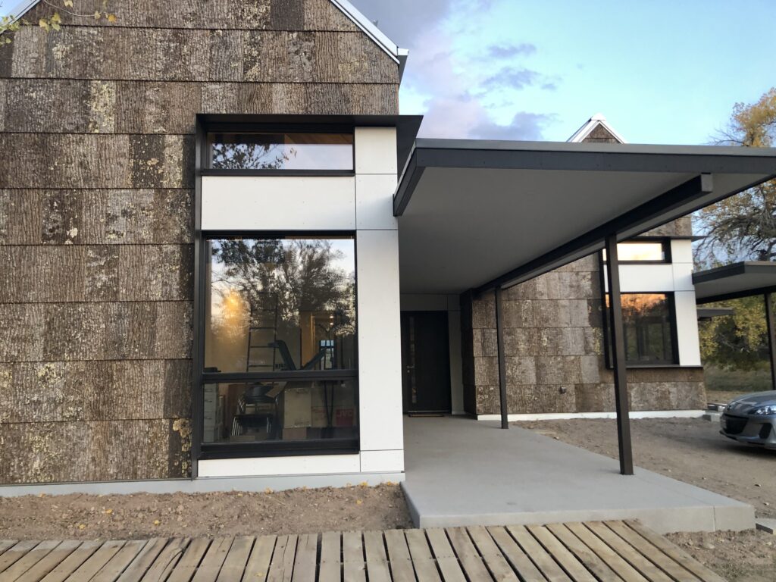
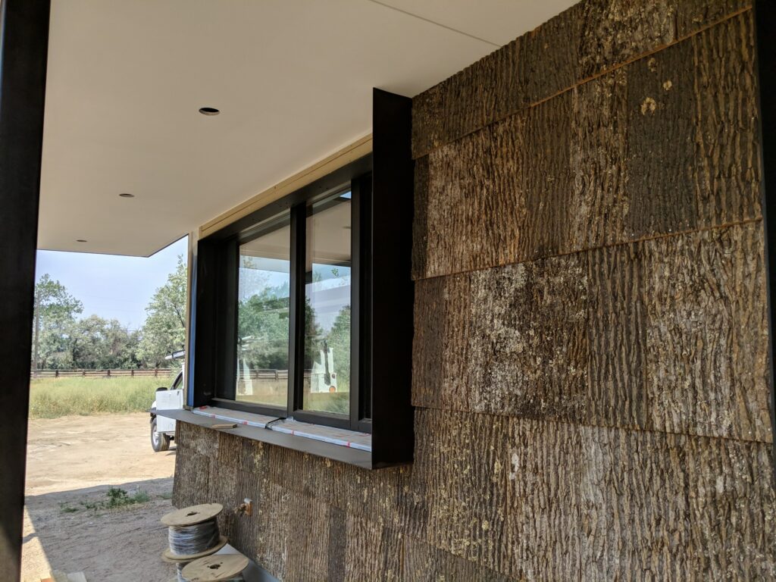


Leave a Reply