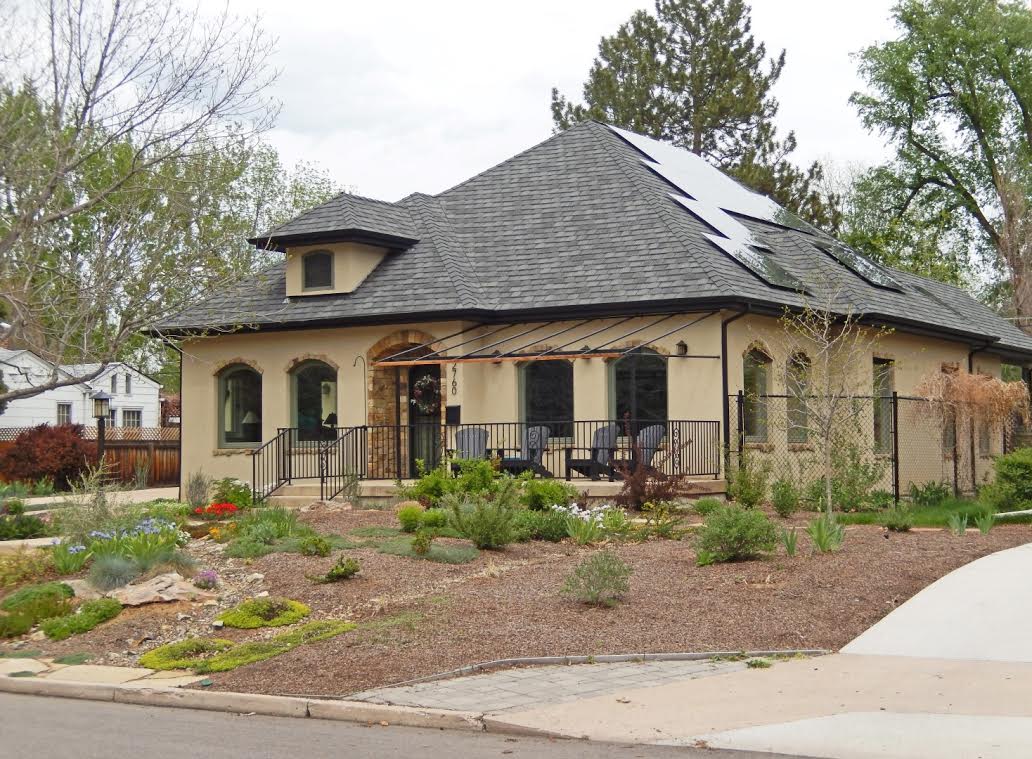Tag: passivhaus
-

What is Passive House?
Passive House or PassivHaus – The Comfort of Energy Efficiency Passive House (or PassivHaus in Europe) is an energy efficiency standard that was developed in Germany but has its foundation in North America. The goal of Passive House is to reduce the energy required to heat a building by 70-80%, relative to current code-built buildings.…
