Passive House or PassivHaus – The Comfort of Energy Efficiency
Passive House (or PassivHaus in Europe) is an energy efficiency standard that was developed in Germany but has its foundation in North America. The goal of Passive House is to reduce the energy required to heat a building by 70-80%, relative to current code-built buildings. The same goes for reducing cooling energy use in a cooling climate like Phoenix, AZ. Three primary design considerations and several secondary principles are critical. Also, it is important to highlight that in addition to energy savings, Passive House Buildings offer a healthier, quieter and much more durable and comfortable building. In commercial buildings, let’s not forget how all these things convert into a productivity factor, which effectively contributes to the ROI. The Passive House approach is rigorous yet very feasible with the right attention to detail from design through construction. PassivHaus buildings in Europe and increasingly in North America are being certified every day. Parts of Europe have and will be making PassivHaus the required building code, as are parts of North America.
In the 1970s, Wolfgang Feist traveled to the US and Canada to learn about various buildings that were being constructed in response to the energy crisis. Some had Passive Solar Design approaches. Others were highly insulated and some included double stud wall construction. Still others, like the Saskatchewan Conservation House, had many of the principals found in today’s Passive House buildings. However, the Passive Solar Design approach often suffers from overheating even in the winter. Many of the super insulated and double stud homes had issues related to moisture, such as rot and mold in the walls. From his studies and the practical application of what he learned, Dr. Feist eventually developed the PassivHaus standard and built the first PassivHaus in 1991. The standard has two primary objectives. The first is heating loads must meet 4.75 kBTU/sf/yr. Most existing and even some new homes are 40 to 70 kBTU/sf/yr. The second is air tightness must be below 0.60 ACH50. Most existing homes are 4.0 to 15.0 ACH50 and even worse.
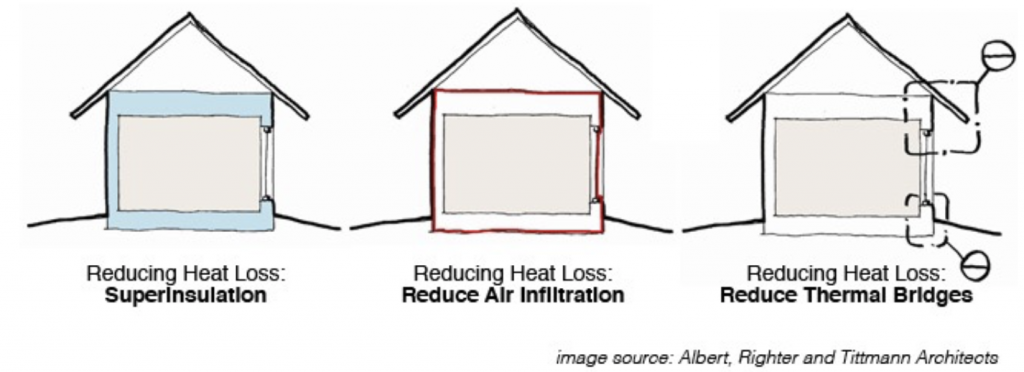
The three primary design considerations are SuperInsulation, low air infiltration and minimizing thermal bridging. The insulation levels are generally based on the specific climate for the project and can vary due to many circumstances. It is not unusual to have below grade foundation and slab and above grade wall insulation in the r-40 to r-60 range. Roof/ceiling insulation can often vary from r-65 to over r-100. Air infiltration rates are a standard and are tested or commissioned at 0.60 ACH 50. This is very tight and very achievable with proper attention to detail. Finally, thermal bridging often requires eliminating or reconfiguring cantilevers, insulating footers and rethinking some of the designs like balconies and bump outs that we see in many North American homes.
For several years, AE Building Systems (AE) has been bringing this mindset to a wider audience. Basic principles such as increased thermal performance, reduced air infiltration, and reduction of thermal bridging are keys to providing efficiency and comfort. AE has brought together separate building envelope components into a cohesive system that can meet these efficiency requirements and provide comfortable, durable and healthy buildings.
Most people do not understand why they are uncomfortable. We know we are cold or hot but not entirely why. There are several reasons and following are a couple examples. A standard window with a u-value of 0.30 is considered energy efficient. However, on a 7-degree F day, the indoor surface temperature on the u-0.30 window will likely be below 60 F. With a cold surface, our bodies are literally robbed of its heat due to radiation. Heat travels to cold and our bodies radiate heat to the cold surface making us feel cold. In addition, cold windows and walls often create convection currents within the building to include our living rooms and bedrooms. Air next to a cold wall or window drops and warm air in the space rises creating a very local convection current or microclimate that most believe are drafts. A similar condition is stack effect where warm air rises to the upper levels in a building while cold air drops to the lower levels. In some homes, there is often a 10 to 15 degree temperature variance between lower and upper levels. Higher performance windows and walls will increase the interior surface temperatures to levels that reduce the potential of the walls and windows to literally “suck” the heat off your body. At the same time, improving the interior surface temperatures will reduce the potential for convection currents and stack affect or microclimates within the building.
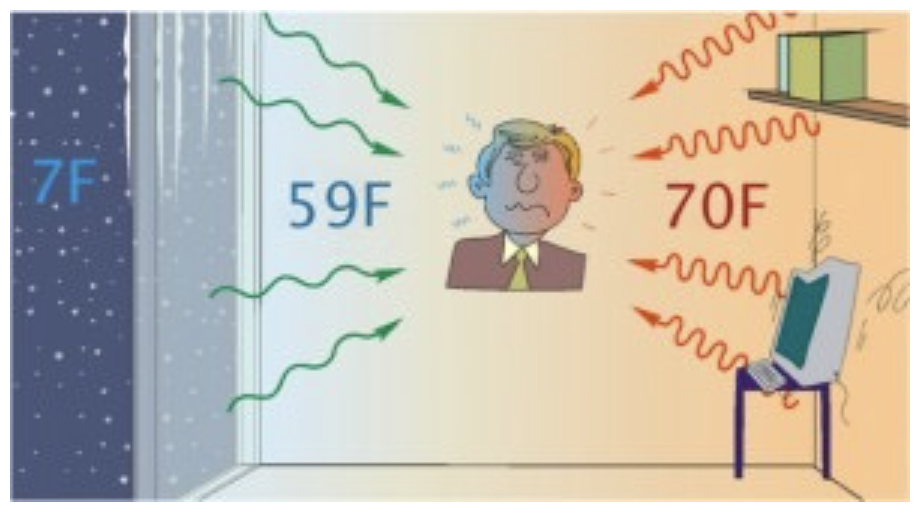
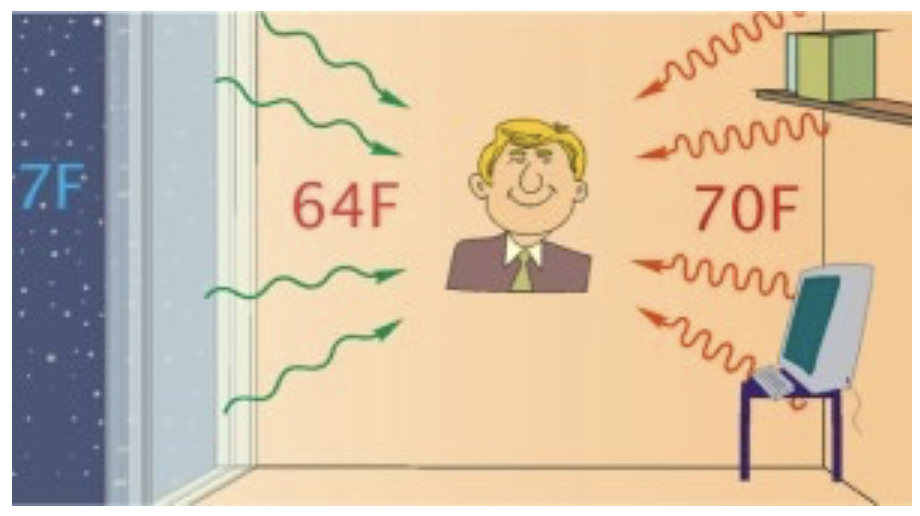
Several secondary considerations are important. First, high performance windows are crucial. Windows are the weak spot in our building envelopes. Windows with u-values as low as u-0.11 (r-9) are often necessary for achieving the Passive House standard. Passive Solar or solar heat gain is important, but it is also important to optimize and not maximize south facing glazing – to minimize the potential for over-heating. Also, it is critical to incorporate mechanical ventilation. Most leaky homes get fresh air through the cracks and holes in the walls. This is not where you want to get fresh air. Energy Recovery Ventilation (ERV) systems bring in fresh air and transfer the heat to the incoming fresh air effectively keeping the heat where it belongs while filtering the air. Also, a shoebox design is often incorporated with Passive House. Bump outs and corners invite thermal bridging and air infiltration. These feature, while they have aesthetic benefits, do not contribute to energy efficiency and comfort. Moisture management is also critical. Moisture most often enters walls in the form of vapor or humidity in the air. When the walls are cold, the vapor condenses on the interior of the wall. While Passive House buildings are largely air tight and have minimal thermal bridging, it is important to pay attention to how walls might have condensation and more importantly how they will dry. Also, “House” is a literal translation of Haus. Haus in German means “place of inhabitation” and Passive House applies to schools, office buildings, etc. Existing buildings are not excluded and passive house applies to retrofitting buildings. The retro-fit requirements are not as stringent, but achieving them can be quite rigorous depending on the building conditions. Finally, spec homes or homes built to be sold can pay off. Having a realtor who knows how to market this type of special building is extremely beneficial.
AE Building Systems has been delighted to have had the opportunity to provide products to several Passive House projects as well as other standards or objectives, including Zero Energy buildings. There are several important considerations, and we do our best to help our clients through the process.

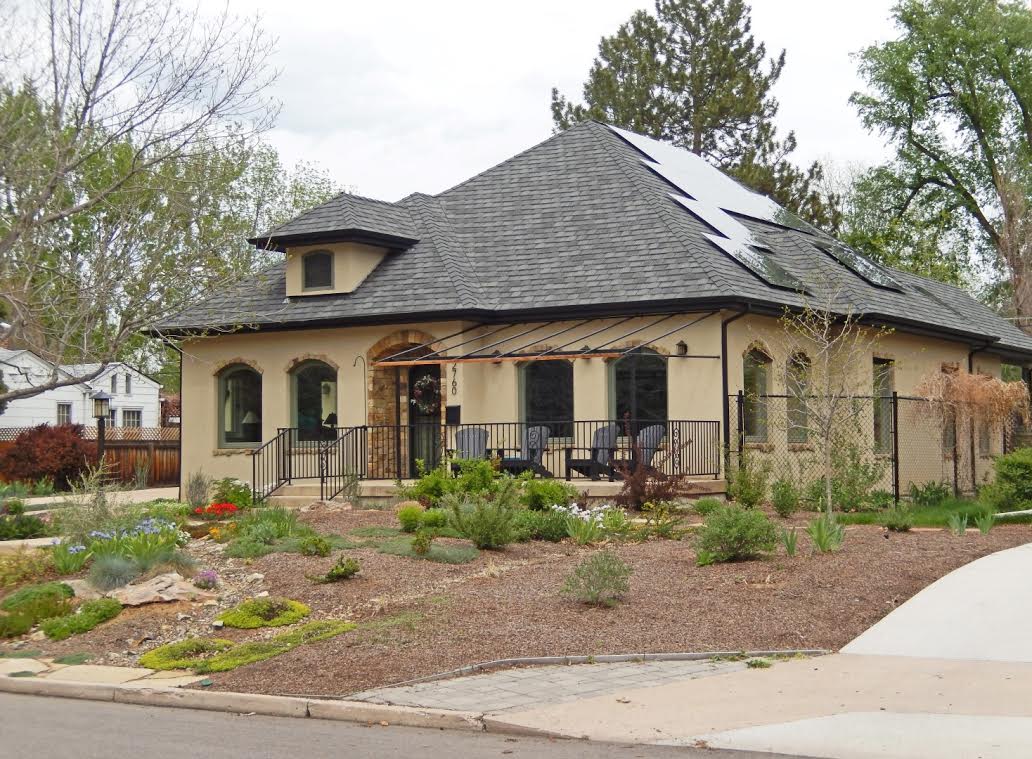
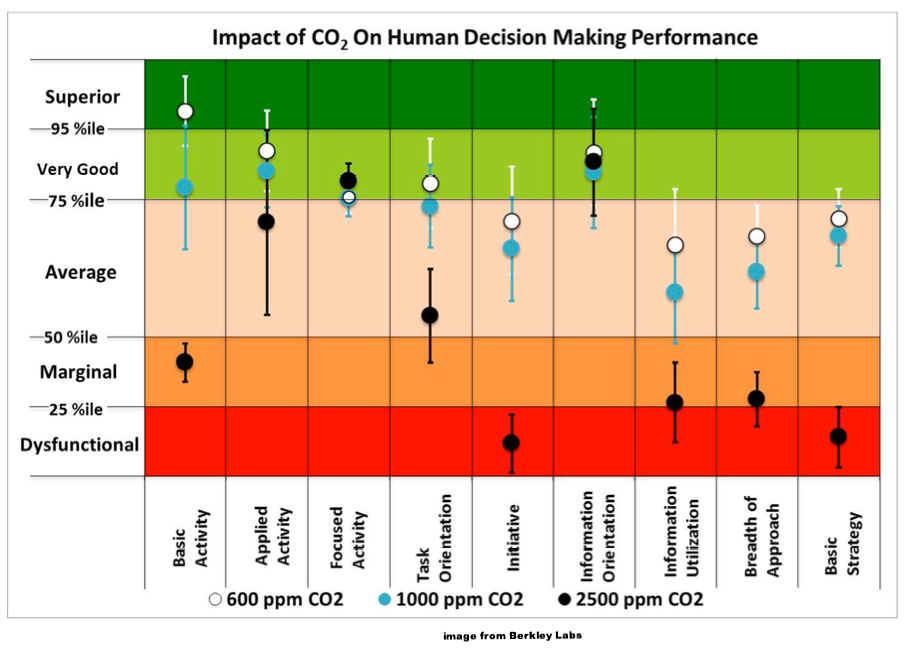



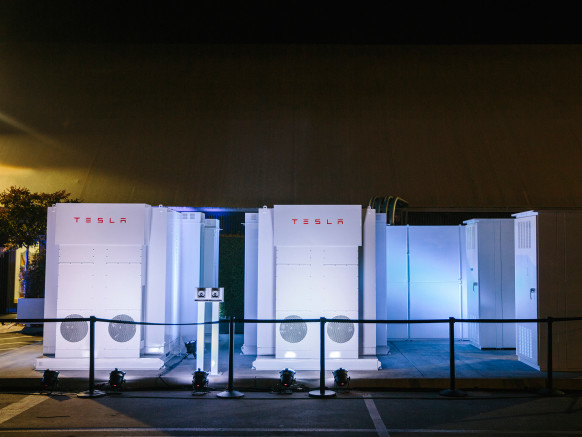
 Just last week Elon Musk announced that Tesla would be producing the next great advancement in battery storage. Until now, battery storage for Photovoltaic Systems were costly, unreliable and required a large amount of space. That has all changed with the Powerwall. For only $3500 anyone can now purchase a 10kw storage system that will allow off grid operation of a home or building. As Musk stated in his announcement, this could be as revolutionary as the cell phone and as ubiquitous as the smart phone. We will no longer need wires to bring power to the world, and we will no longer rely on fossil fuels for our power sources.
Just last week Elon Musk announced that Tesla would be producing the next great advancement in battery storage. Until now, battery storage for Photovoltaic Systems were costly, unreliable and required a large amount of space. That has all changed with the Powerwall. For only $3500 anyone can now purchase a 10kw storage system that will allow off grid operation of a home or building. As Musk stated in his announcement, this could be as revolutionary as the cell phone and as ubiquitous as the smart phone. We will no longer need wires to bring power to the world, and we will no longer rely on fossil fuels for our power sources. What exactly does this have to do with high performance building? Generally, we building science geeks tend to focus on ways in which we can eliminate waste and reduce the amount of energy required to operate a building. We design and construct building envelopes that reduce air infiltration, and manage our heat with high levels of insulation. Squeezing out every last BTU in our designs until we can comfortably heat with a blow dryer. These are all noble goals and once critical mass is met will help significantly reduce the amount of fossil fuels we consume. Ultimately, however, no matter how efficient we become, we are consumers. In order for a Passive building or a near Passive building to be net zero energy it must produce power. Combining the two technologies would be a powerful force that could literally convert the world to only renewable energy production.
What exactly does this have to do with high performance building? Generally, we building science geeks tend to focus on ways in which we can eliminate waste and reduce the amount of energy required to operate a building. We design and construct building envelopes that reduce air infiltration, and manage our heat with high levels of insulation. Squeezing out every last BTU in our designs until we can comfortably heat with a blow dryer. These are all noble goals and once critical mass is met will help significantly reduce the amount of fossil fuels we consume. Ultimately, however, no matter how efficient we become, we are consumers. In order for a Passive building or a near Passive building to be net zero energy it must produce power. Combining the two technologies would be a powerful force that could literally convert the world to only renewable energy production.

 northern Texas handle and that the area of battery required to mange this production was a tiny dot in the middle of it all. The United States would need 160 million 100kw Powerpacks, (Tesla’s utility grade battery system), to transition entirely to renewable energy. While this is quite impressive there is a key variable that gets ignored in Musk’s presentation that would make this transition faster. Status quo ruled Tesla’s assumptions as it related to the worlds energy consumption. As we all know the majority of the that energy is consumed by buildings. What if we combined Tesla’s world vision with the continued proliferation of Passive House?
northern Texas handle and that the area of battery required to mange this production was a tiny dot in the middle of it all. The United States would need 160 million 100kw Powerpacks, (Tesla’s utility grade battery system), to transition entirely to renewable energy. While this is quite impressive there is a key variable that gets ignored in Musk’s presentation that would make this transition faster. Status quo ruled Tesla’s assumptions as it related to the worlds energy consumption. As we all know the majority of the that energy is consumed by buildings. What if we combined Tesla’s world vision with the continued proliferation of Passive House? Passive House seeks to reduce the total required energy to run a facility by up to 90%. This type of construction is becoming more prevalent and in some cases required throughout the United States and the World. This reduction in energy consumption would make adding renewables more obtainable. Individual buildings would require significantly less PV and fewer batteries in order to operate entirely off the grid. Less money spent on the renewable side of the equation would mean more money for energy efficient strategies and materials. Combined with more aggressive governmental policies reducing carbon use, like we see in Fort Collins, flattening the Keeling Curve becomes more realistic.
Passive House seeks to reduce the total required energy to run a facility by up to 90%. This type of construction is becoming more prevalent and in some cases required throughout the United States and the World. This reduction in energy consumption would make adding renewables more obtainable. Individual buildings would require significantly less PV and fewer batteries in order to operate entirely off the grid. Less money spent on the renewable side of the equation would mean more money for energy efficient strategies and materials. Combined with more aggressive governmental policies reducing carbon use, like we see in Fort Collins, flattening the Keeling Curve becomes more realistic.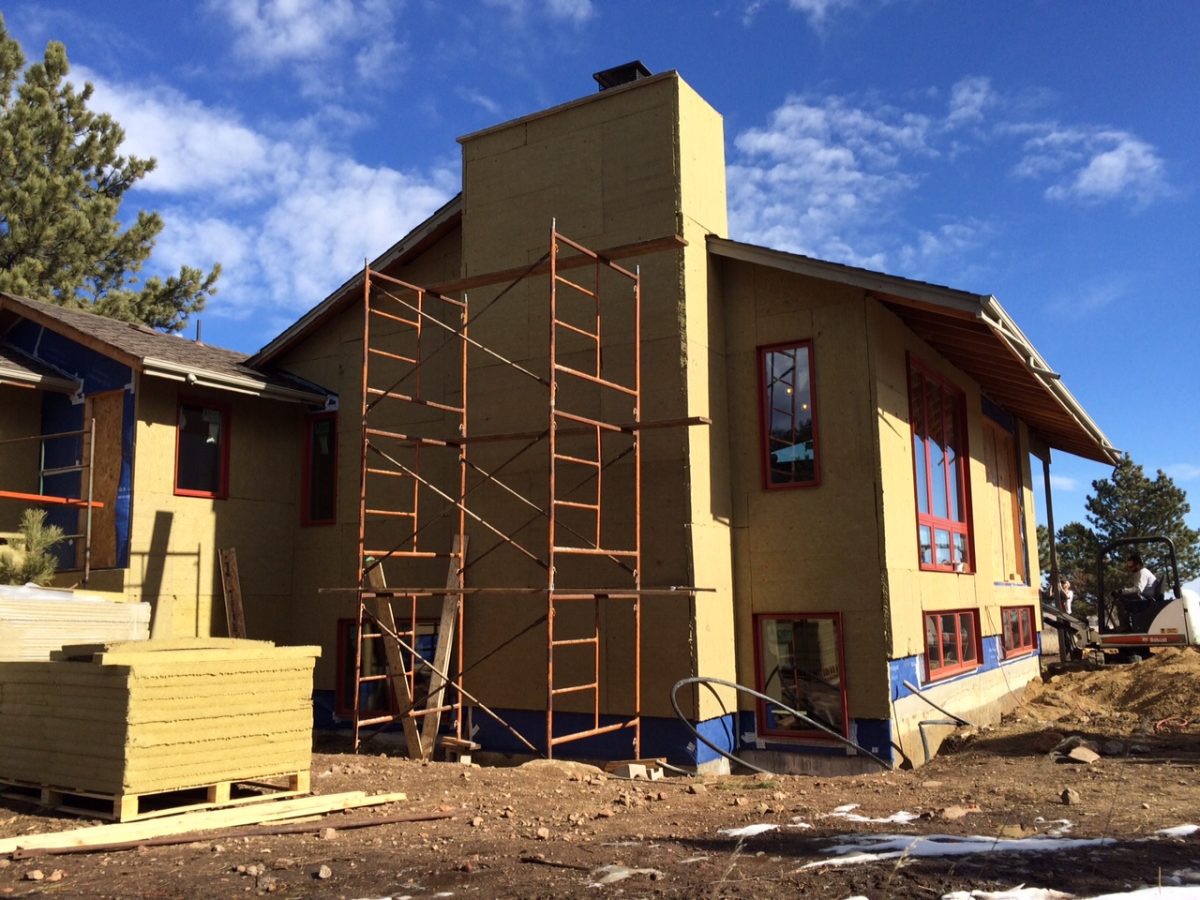
 responding. AE Building has responded as well. We have been ahead of the curve with many of the products and technologies that we promote and have found it necessary to provide appropriate training to many of our customers and installers. A more recent example of this type of collaboration is with our excellent installation partners Efficiency Matters. AE has always been impressed with their attention to detail and fine craftsmanship, but wanted to be sure they understood the intricacies of a Alpen window installation using SIGA air sealing products. AE partnered with Nicholus Holbus from SIGA and Riley Dennig from Alpen to develop a joint workshop. Efficiency Matters crews received hands on training in regards to the application of SIGA tapes and membranes as they relate to window installation. Riley then walked them through a best practices training on an Alpen window install as well as making
responding. AE Building has responded as well. We have been ahead of the curve with many of the products and technologies that we promote and have found it necessary to provide appropriate training to many of our customers and installers. A more recent example of this type of collaboration is with our excellent installation partners Efficiency Matters. AE has always been impressed with their attention to detail and fine craftsmanship, but wanted to be sure they understood the intricacies of a Alpen window installation using SIGA air sealing products. AE partnered with Nicholus Holbus from SIGA and Riley Dennig from Alpen to develop a joint workshop. Efficiency Matters crews received hands on training in regards to the application of SIGA tapes and membranes as they relate to window installation. Riley then walked them through a best practices training on an Alpen window install as well as making  appropriate adjustments to the windows for optimal operation. They finished with an Alpen factory tour. This type of training ensures that AE and Efficiency Matters can continue to service their clients in the very best way possible.
appropriate adjustments to the windows for optimal operation. They finished with an Alpen factory tour. This type of training ensures that AE and Efficiency Matters can continue to service their clients in the very best way possible. AE is continually looking for opportunities to collaborate in this manner with owners, architects and builders. Recently we participated in the Energy Smart Contractors Expo speaking on deep energy retrofits. We are working with several architects, helping them to develop new “go to” wall assemblies. When is comes to wall assemblies we will go anywhere and speak to anyone that is interested.
AE is continually looking for opportunities to collaborate in this manner with owners, architects and builders. Recently we participated in the Energy Smart Contractors Expo speaking on deep energy retrofits. We are working with several architects, helping them to develop new “go to” wall assemblies. When is comes to wall assemblies we will go anywhere and speak to anyone that is interested.