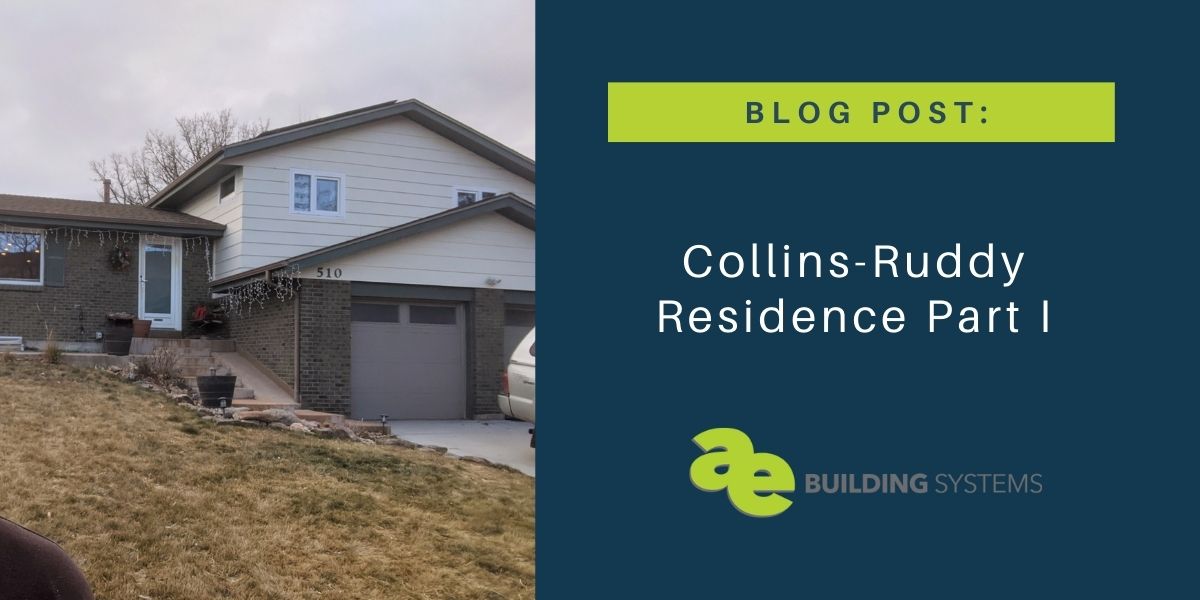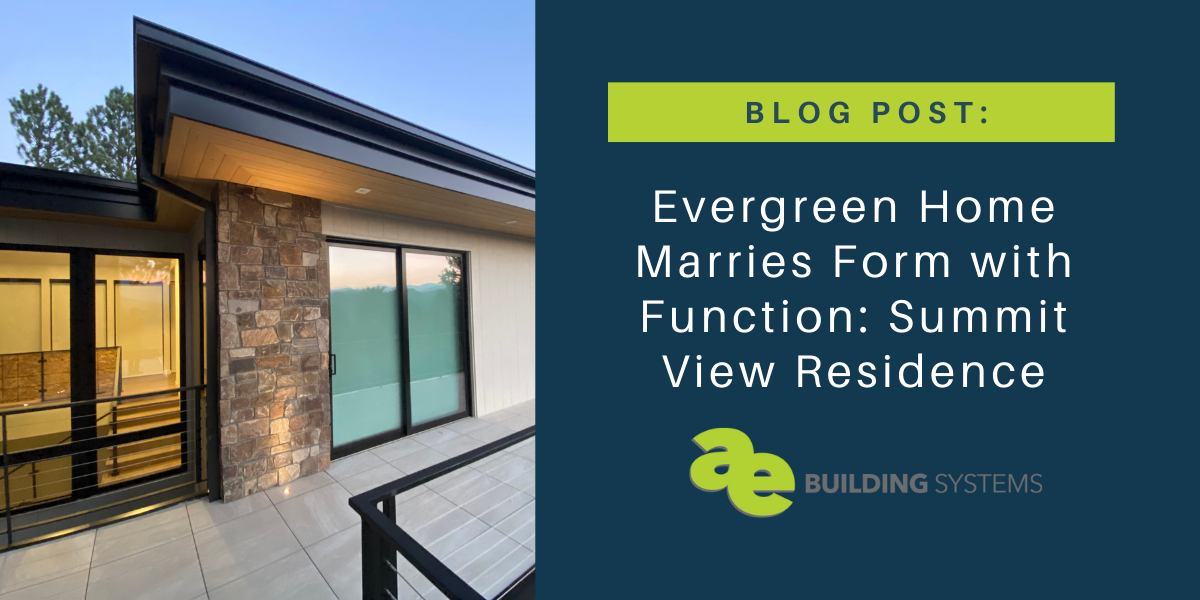Tag: Blog
-

Collins-Ruddy Residence Part I
Here’s a look at how the Collins-Ruddy family worked to retrofit their home… We like to practice what we preach here at AE Building Systems, which is why we’re excited to share about a project for our very own Todd Collins! (If you haven’t met Todd yet, below is a quick intro.) The Collins-Ruddy Residence…
-

Evergreen Home Marries Form with Function: Summit View Residence
At AE Building Systems, we love seeing products in action, especially when they are at work in smart ways. That’s why we love seeing the progress at the Summit View project, nestled right in the heart of the Rockies. This home reflects the beauty of design, and the high-quality foundation of energy efficiency at the…
-

Don’t Get Exhausted by Kitchen Ventilation Strategies
An Overview of the Options & Approaches for Kitchen Ventilation Your kitchen must be so exhausted! A lot of work happens in the kitchen, so not only are your appliances doing a lot of work, but the air needs to be exhausted out to keep the air quality in check. There are typically two main…
