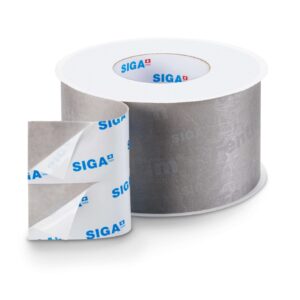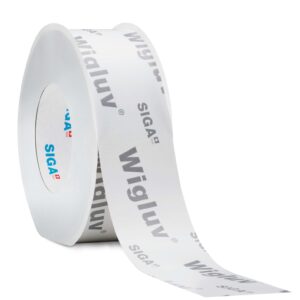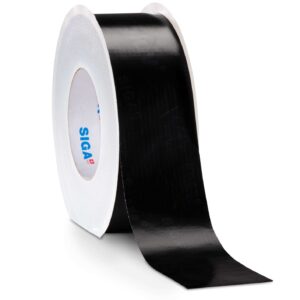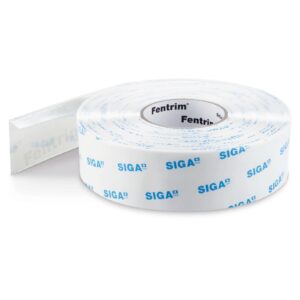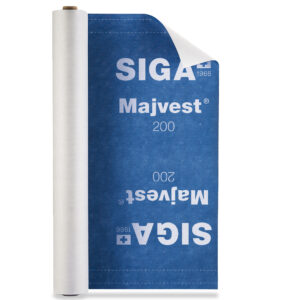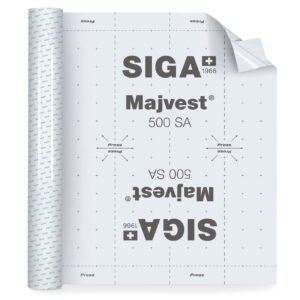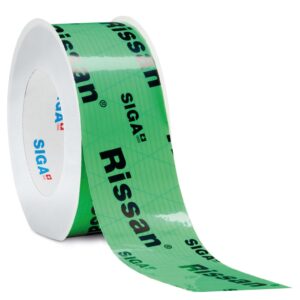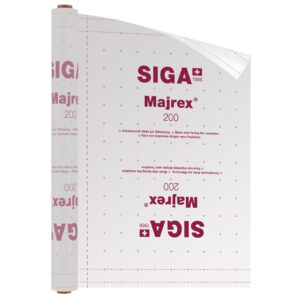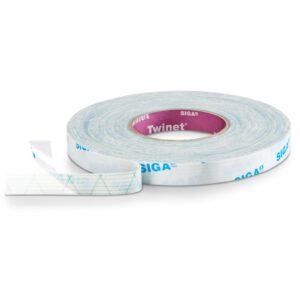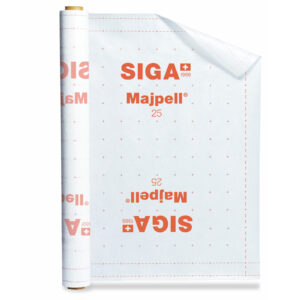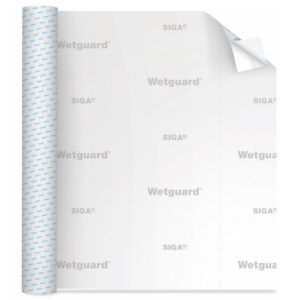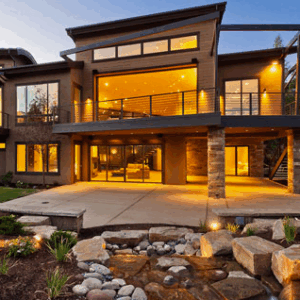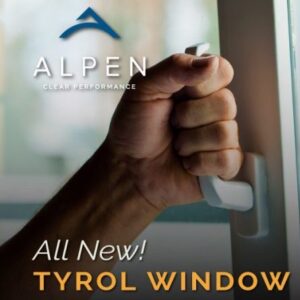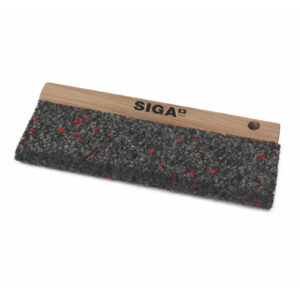Shop
Showing 1–16 of 24 resultsSorted by latest
-
SIGA Fentrim 430 grey
$106.25 – $217.82Price range: $106.25 through $217.82 -
SIGA Wigluv
$69.40 – $714.02Price range: $69.40 through $714.02 -
SIGA Wigluv Black
$93.09 – $930.95Price range: $93.09 through $930.95 -
SIGA Fentrim IS 20
$90.60 – $679.68Price range: $90.60 through $679.68 -
SIGA Majvest
$127.99 – $648.29Price range: $127.99 through $648.29 -
SIGA Majvest 500 SA
$258.90 – $863.31Price range: $258.90 through $863.31 -
SIGA Majvest 700 SOB
$703.96 -
SIGA Rissan
$39.12 – $524.94Price range: $39.12 through $524.94 -
SIGA Majrex
$524.34 -
SIGA Twinet
$59.17 -
SIGA Majpell
$386.06 – $771.91Price range: $386.06 through $771.91 -
SIGA Wetguard 200 SA
$296.78 – $1,187.06Price range: $296.78 through $1,187.06 -
Protected: Phoenix Haus
-
Alpen Zenith Series Windows
-
Alpen Tyrol Series Windows
-
SIGA Squeegee
$31.99

