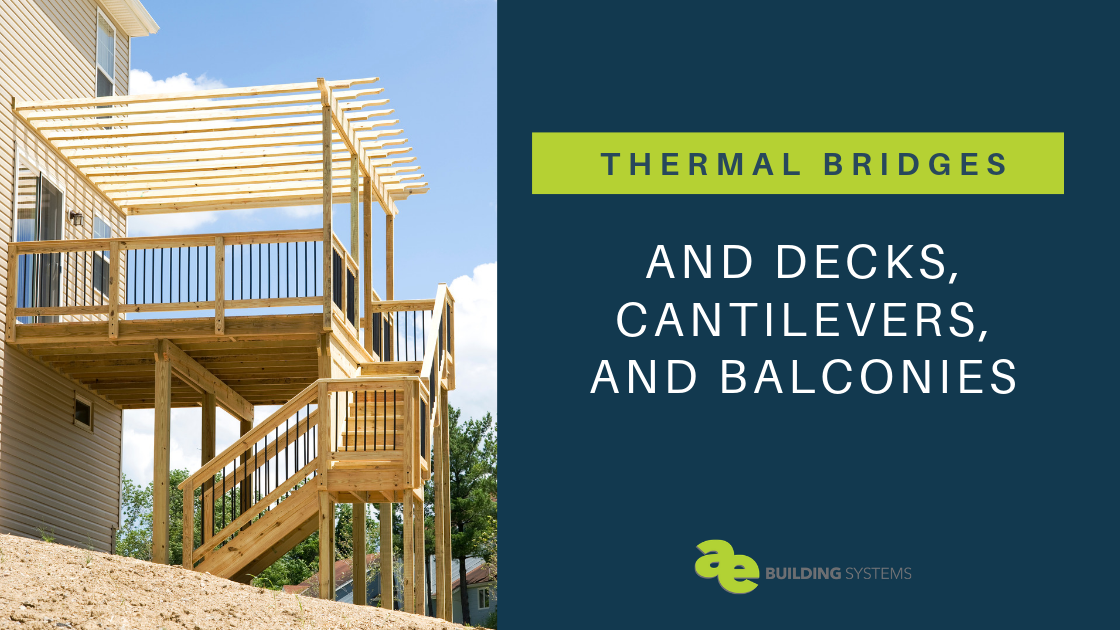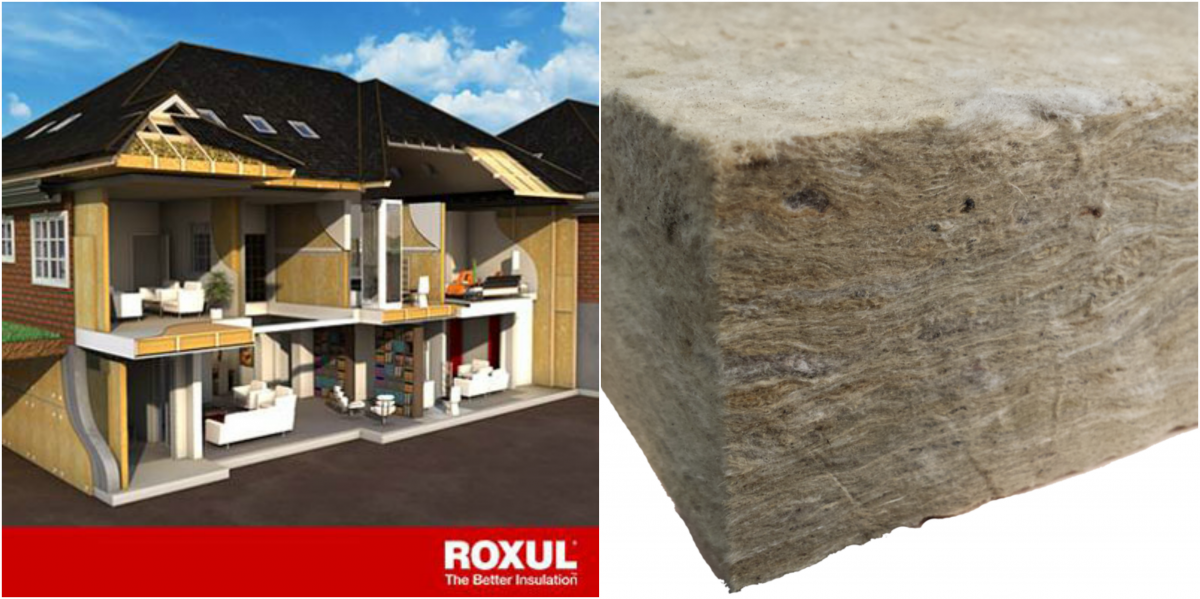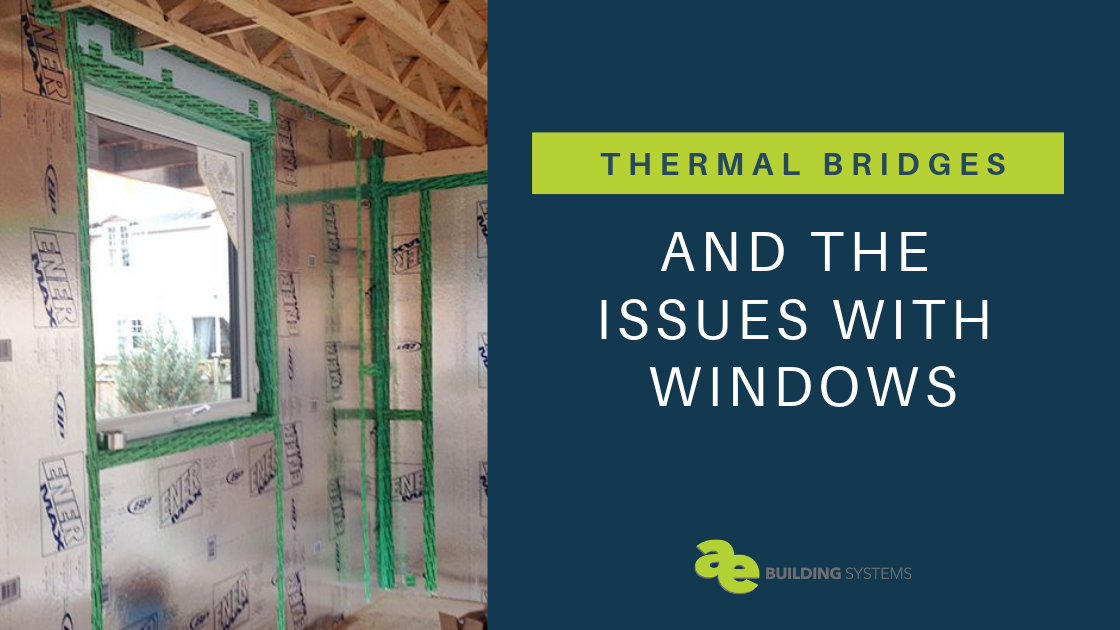Category: Most Popular
-

Thermal Bridging in Roofs and Framing
This post is part of a series on thermal bridging. Warm air rises, so you can imagine roofs are kind of a big deal when it comes to thermal anything. Point of fact, your roofing system’s thermal performance is a major factor in your building’s overall thermal performance. And one sure-fire way to sabotage the…
-

Thermal Bridging in Foundations and Footers
This post is part of a series on thermal bridging. Exposed concrete foundations are notorious for glowing yellow on thermal imaging. All that concrete acts as a highway for heat to leave the building, and should be given as much attention as windows, balconies, and the rest of the building envelope. Let us join the…
-

Thermal Bridging and Decks, Cantilevers, and Balconies
This post is part of a series on thermal bridging. Have you been charged with designing an energy-efficient deck or balcony? Or maybe you’re looking at blueprints with cantilevers that has your gut telling you something’s not quite right. Perhaps you’re a homeowner itching to start a project, but the term “thermal bridging” stopped you…
-

Mineral Wool Insulation: The Naked Truth
Let’s face it. Life is hard. Sometimes, pressures of work, family and bills can kick us in the teeth. And some days, we’re counting down the minutes to get home, kick off our shoes and chill. Maybe relax to some music or zone out with some Netflix. Better still, remove the confines of the day…

