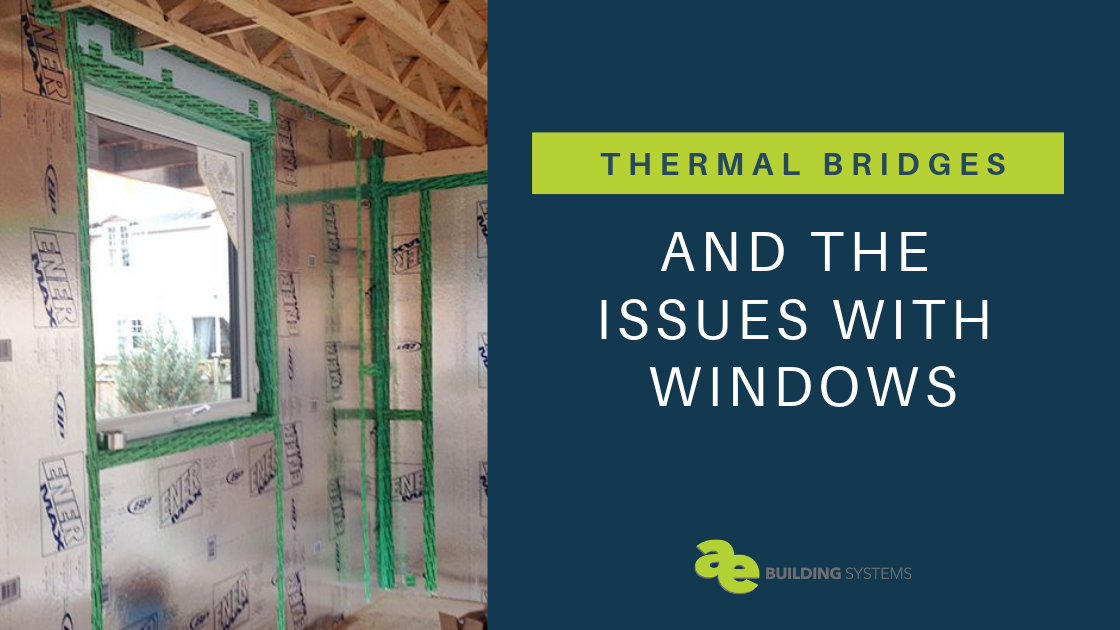Tag: High Performance
-
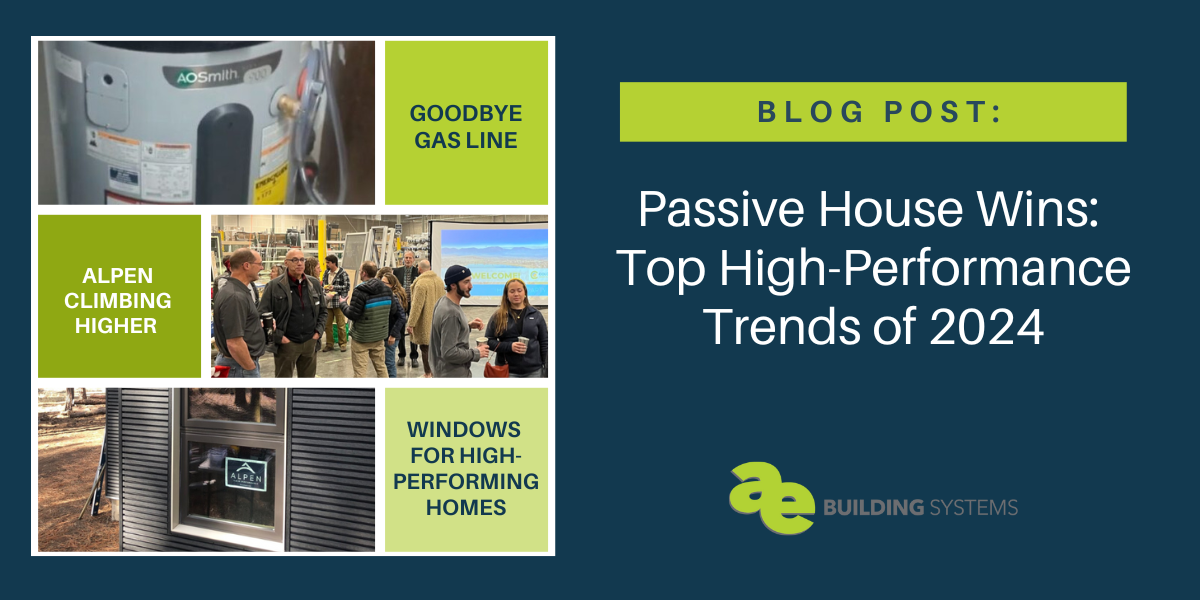
Passive House Wins: Top High-Performance Trends of 2024
As 2024 winds down, we’ve been reflecting on a great year—and, true to form, diving into the data! We analyzed this year’s blog posts to uncover the “hottest high-performance topics of 2024.” The big trend we discovered is that readers are eager to learn how to conserve energy, improve thermal performance, and cut costs at…
-
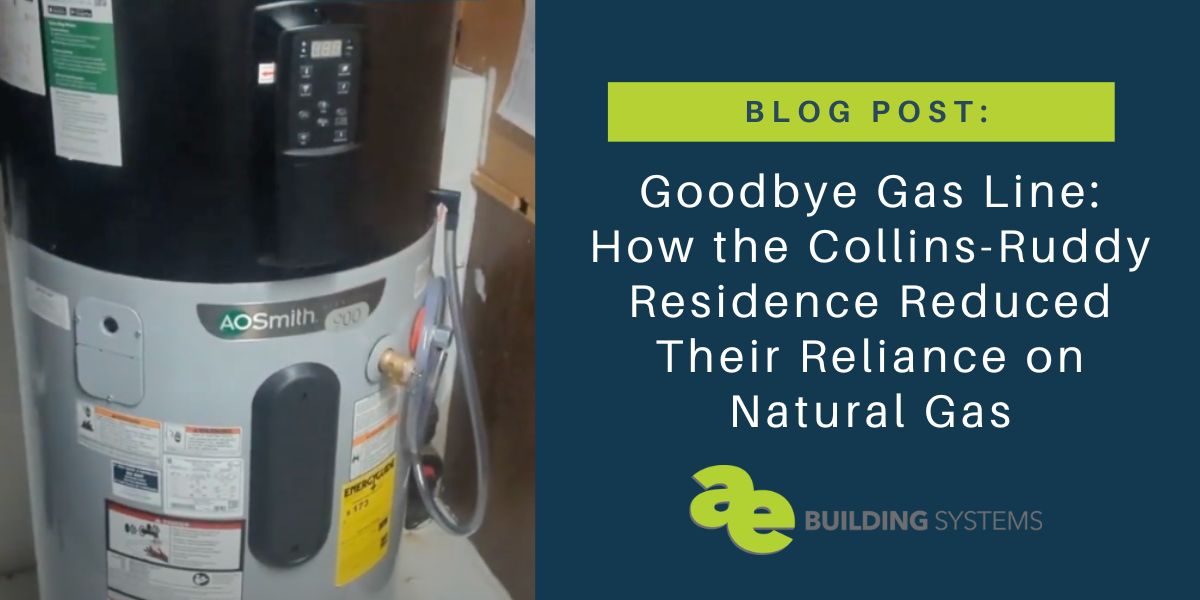
Goodbye Gas Line: How the Collins-Ruddy Residence Reduced Their Reliance on Natural Gas
Join us today as we dive into another big update for the Collins-Ruddy residence. Todd Collins and his family have been on a multi-phased journey to retrofit their existing home in Golden, Colorado. They’re on a journey to become as close to net zero as possible, while still maintaining a comfortable environment to live in.…
-

The Yeti is in the Details: Window Spacers
You may have heard the devil is in the details, but when it comes to ice buildup on a cold window, we know it’s probably more fitting for the abominable snowman. Have you ever wondered why ice forms around the edges of your windows on a cold day first? You may look at a window…
-
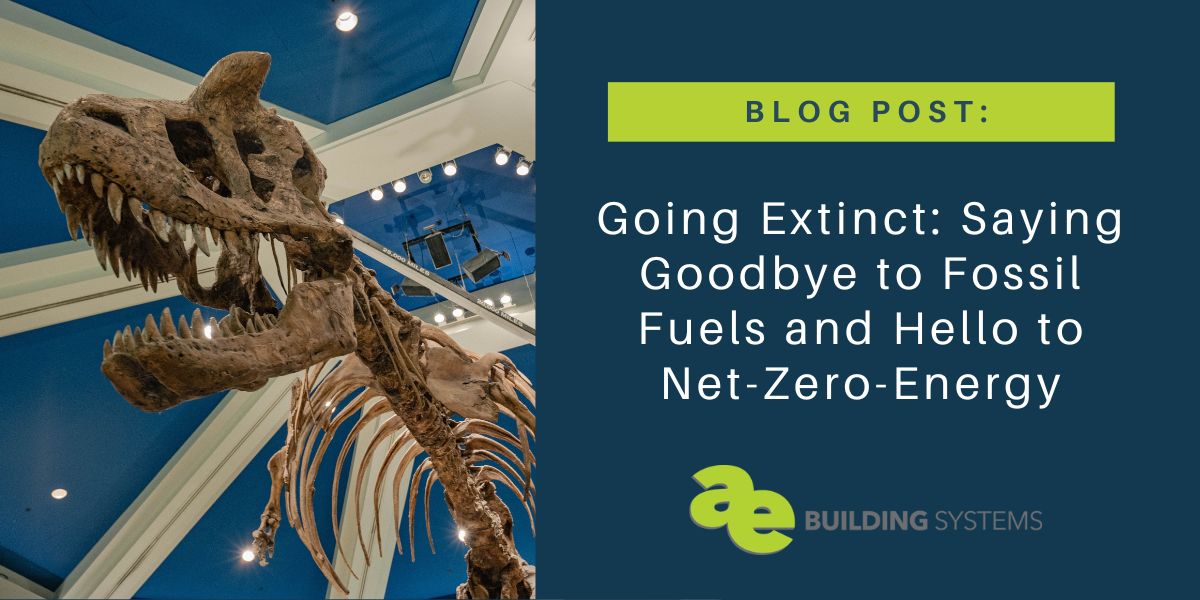
Going Extinct: Saying Goodbye to Fossil Fuels and Hello to Net-Zero-Energy
Just like the dinosaurs, fossil fuels are going extinct in some communities! We’ve heard it mentioned for years, but many communities are starting to put policies in place to actually reduce the reliance on fossil fuels. Fossil fuel bans are showing up more and more in municipalities and communities around the United States and creating…
-
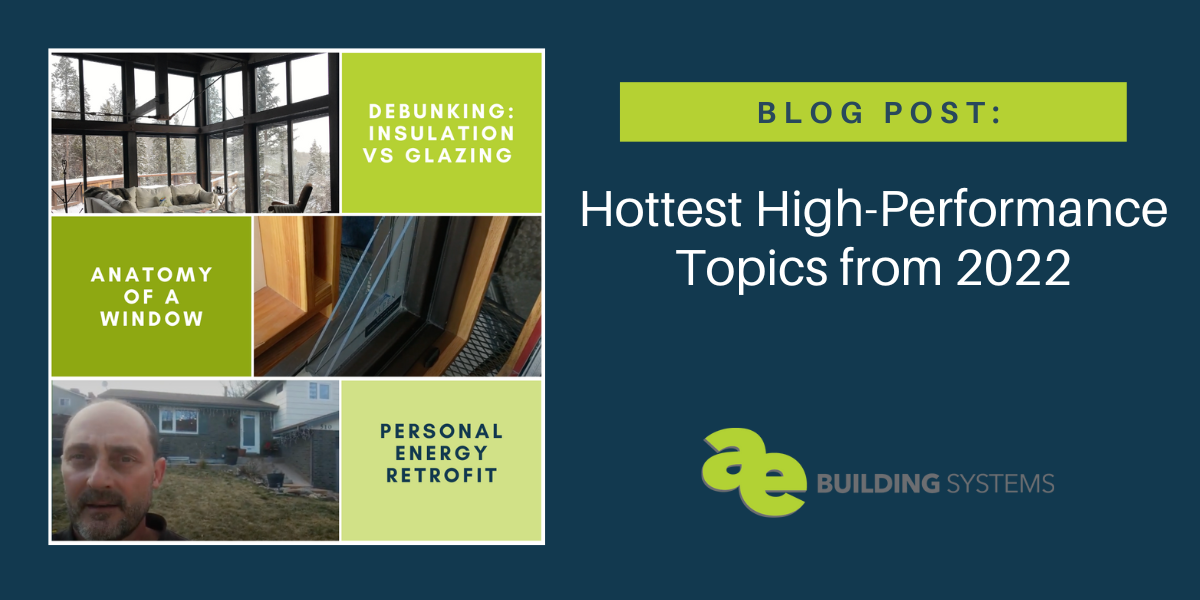
Hottest High-Performance Topics from 2022
A quick reflection on high-performance principles discussed in 2022 As we wind down the year, the data nerds in us wanted to see which AE blog post topics resonated most in 2022. After reviewing our performance stats, here’s what we discovered and are now labeling “hottest high-performance topics from 2022.” Here’s what this tells us,…
-
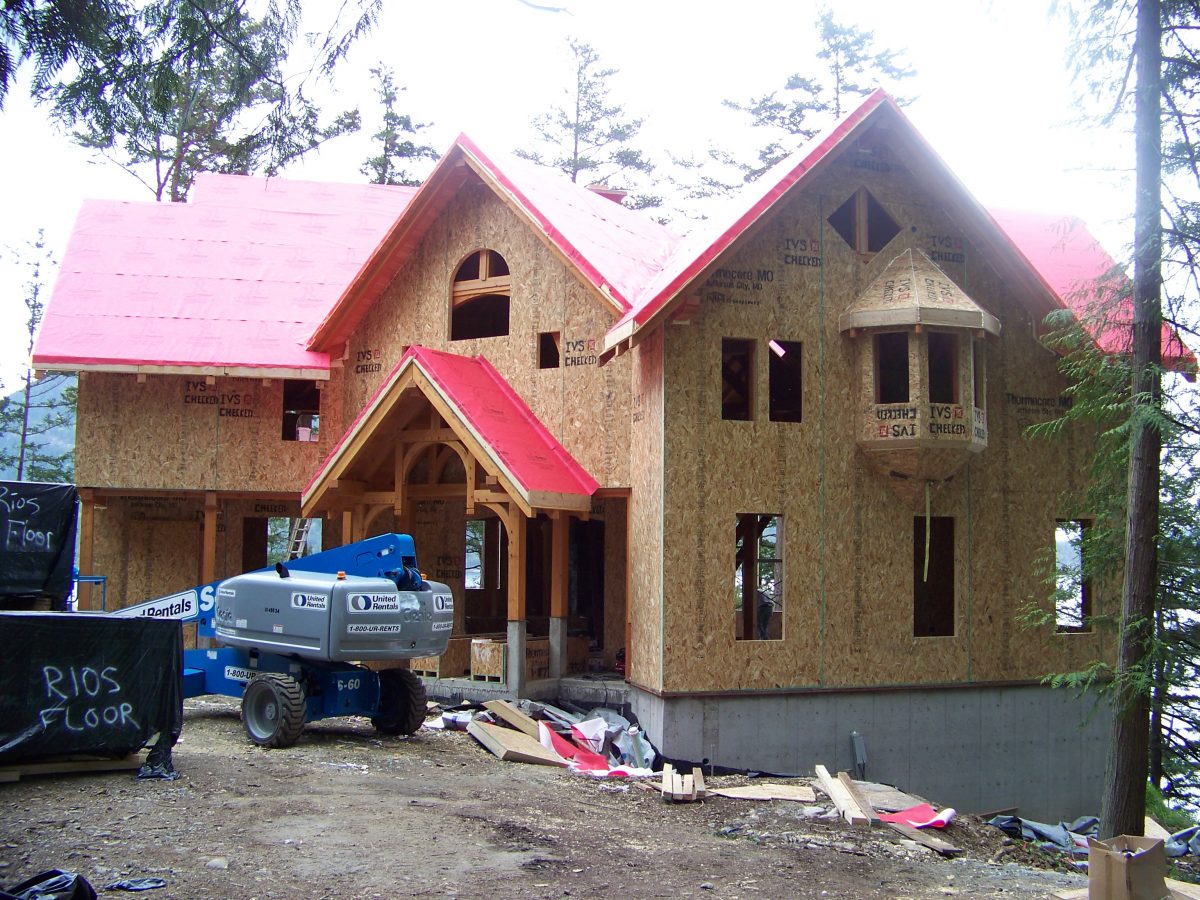
High Performance Walls and SIPs
When building an energy efficient home, High Performance wall assemblies are critical components, and can be grouped into a couple of categories: 1. Built on-site advanced wall assemblies and 2. Prefabricated walls, to include SIPs. Note that this blog post is largely dedicated to Polyurethane SIPs. ICFs, Insulated Concrete Forms, are a good option and…

