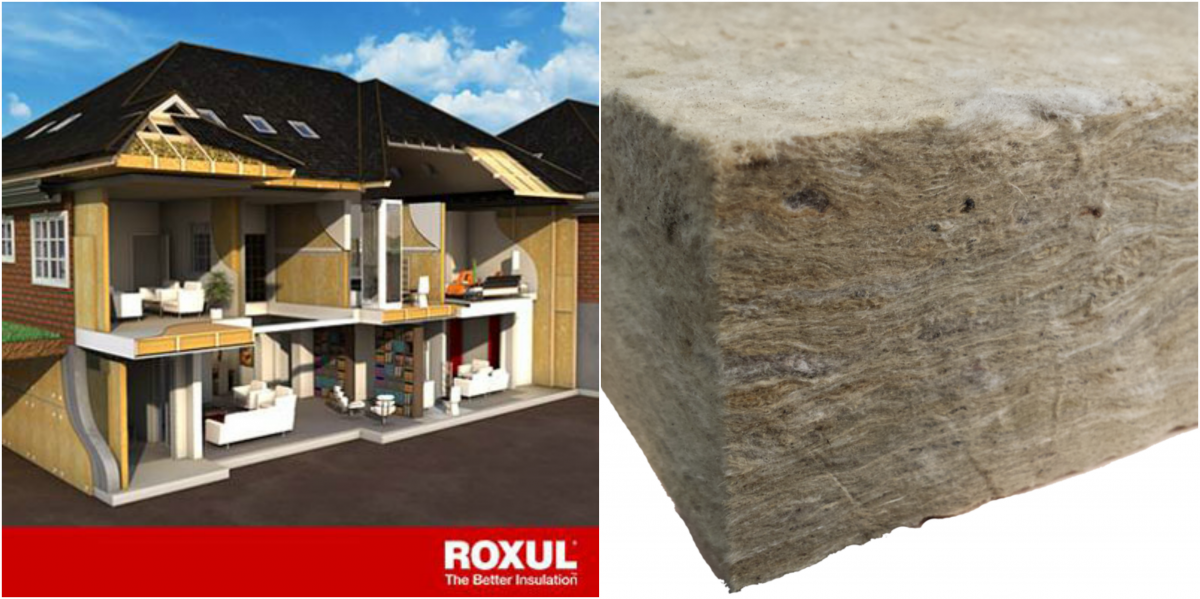Tag: insulation
-

Hottest High-Performance Topics from 2022
A quick reflection on high-performance principles discussed in 2022 As we wind down the year, the data nerds in us wanted to see which AE blog post topics resonated most in 2022. After reviewing our performance stats, here’s what we discovered and are now labeling “hottest high-performance topics from 2022.” Here’s what this tells us,…
-

What Are Construction Thermal Bridges in Buildings?
Do you have a random “cold spot” in your dining room or perhaps in an area where a sweater is always needed, no matter how high the thermostat is set? Thermal bridges may be at play. If you don’t work in or around construction, you may have never heard the term “thermal bridging”–but you’ve likely…
-

Mineral Wool Insulation: The Naked Truth
Let’s face it. Life is hard. Sometimes, pressures of work, family and bills can kick us in the teeth. And some days, we’re counting down the minutes to get home, kick off our shoes and chill. Maybe relax to some music or zone out with some Netflix. Better still, remove the confines of the day…
