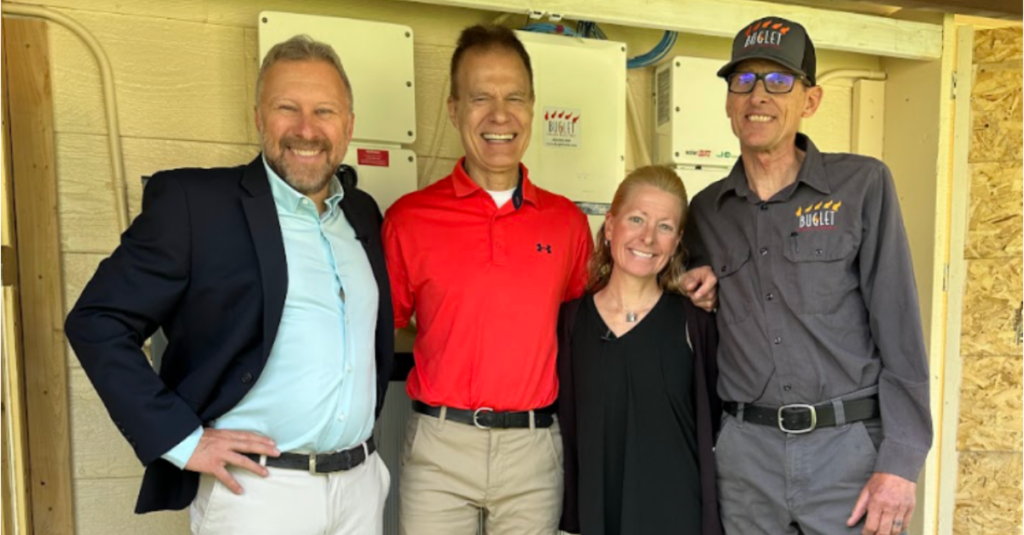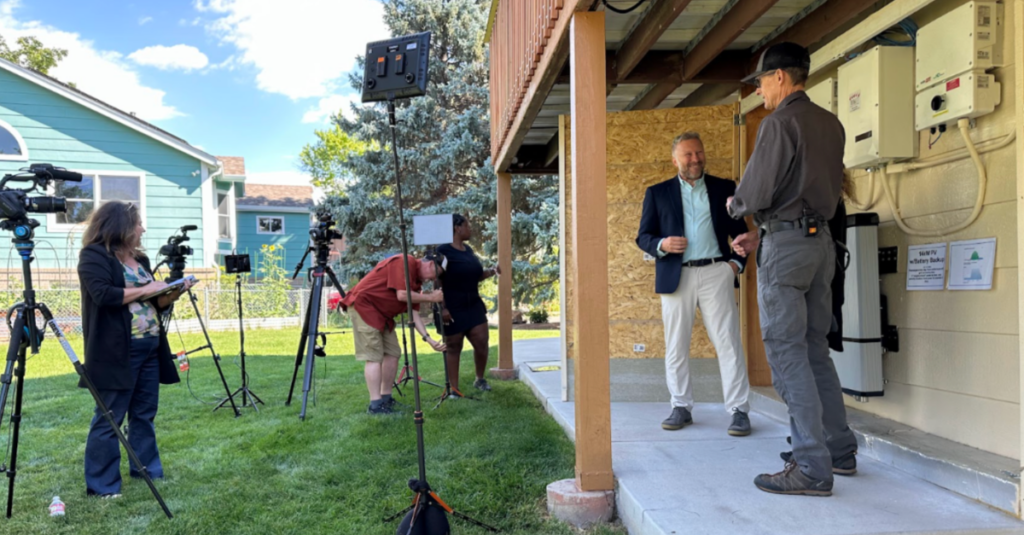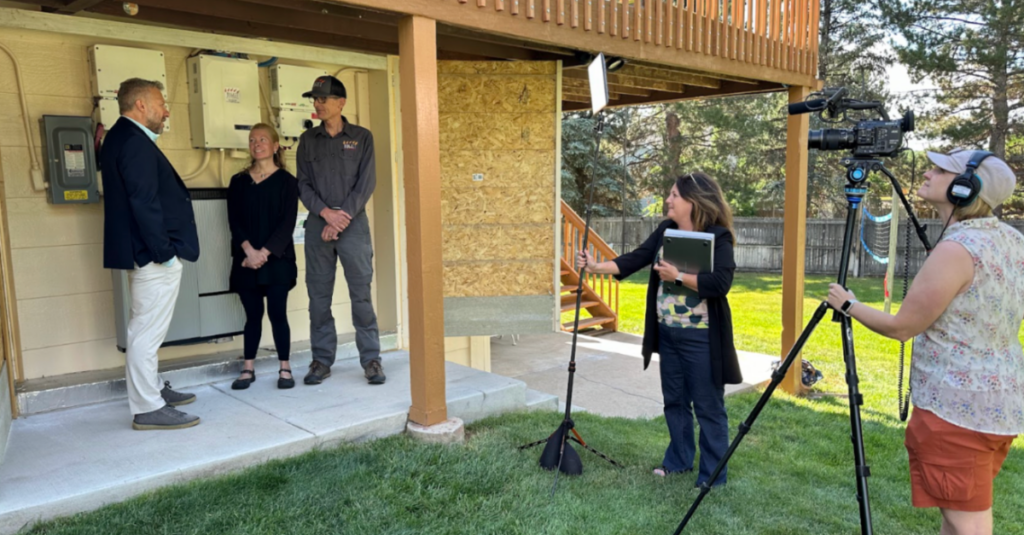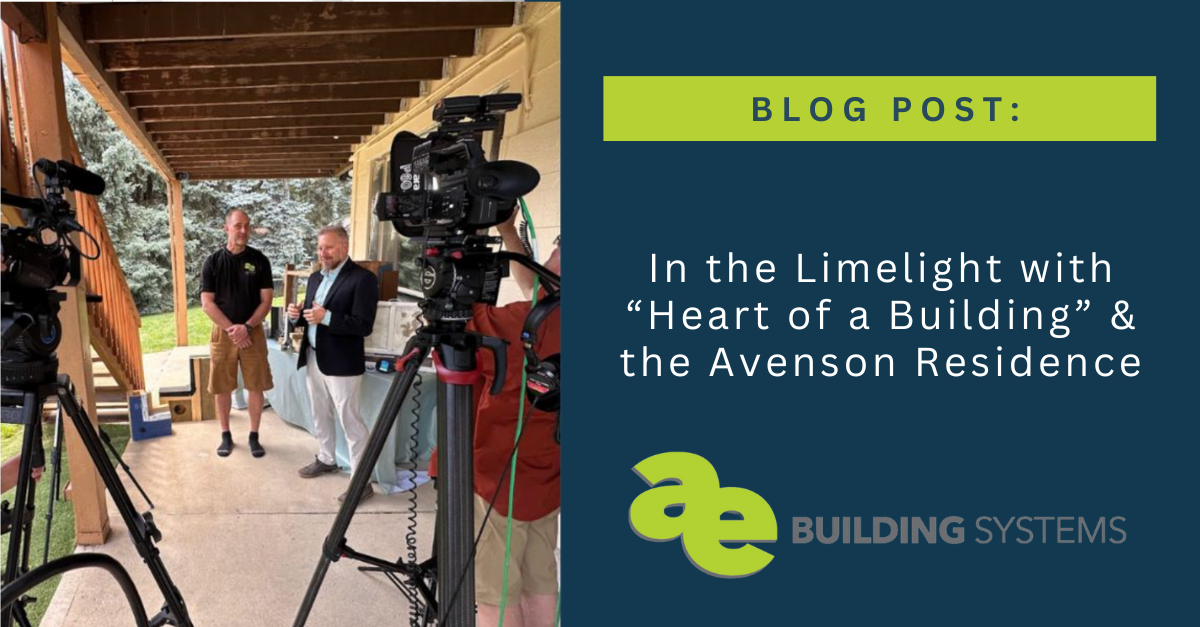In the Limelight with “Heart of a Building” & the Avenson Residence

Lights, camera, action! AE Building Systems got a glimpse of the limelight with Heart of a Building and one of our clients. We can’t tell you how excited we were to hear that our client, John Avenson’s home, is featured on the regional PBS show. Not only that, but our very own Todd Collins was interviewed for a small part of the show to talk about some of the work we contributed to the project and our passion for sustainable products and construction.
John Avenson has an extensive passion for sustainable construction that stems back to age 9 when a tour guide explained how the Colorado Indian Cliff Dwellings were dug on the side of the cliff to maximize the winter sun heating up the spaces. From then on, green building was a part of life for John.
The Avenson Residence is a single-family, detached home built in the 1980’s, originally built as a research house by the Solar Energy Research Institute – now the National Renewable Energy Lab in Golden, CO. John actually contracted and built this home to surpass building codes of the time. Since then, Avenson has continued the work to make this home more sustainable, while also using it to educate others. Being part of Heart of a Building was a natural collaboration for John and this residence!

AE’s Involvement:
Air tightness was a huge focus for this project. If air is getting into your walls, so is moisture, potentially causing mold, rot, and more. Air tightness is also critical to prevent energy loss. We provided SIGA products for the air barrier on the Avenson Residence, as well as Alpen Zenith 925 / 1025 windows. John was a fun client to work with because he gets into all these products just as much as we do! And, it’s a great honor for us to work on such an amazing home where energy efficiency was so important.
More to Energy-Efficiency Explore!
John has been intentional every step of the way. The house includes a CERV to help manage and optimize his ventilation after making his home as airtight as possible. He has continuous insulation made up of 6” to 8” of Polylso. He also utilizes a Rock Box for thermal energy storage. The Avenson Residence is full of Passive Solar approaches from the original build and also Passive House approaches from retrofit over time. Energy efficiency is literally at every turn and it’s fun to dive into all he’s put into this home. Not only that, but he’s also considered how his landscaping affects the energy loads on the home. He’s literally thought of everything!
Want to get more about this amazing project?
- Check out the Heart of a Building show.
- Watch Todd’s interview with Paul K from Heart of a Building! Airing in October 2024!

If you are retrofitting your existing home to be more energy efficient, know that you have options! Some of our clients are building new homes from scratch, but more often than not, our clients are retrofitting an existing home. Energy efficiency is all about improvement. We can all improve a little bit with each project! Contact our team to learn more about the Avenson Residence and how you can design, construct, and retrofit your space to be more energy-efficient!


Leave a Reply