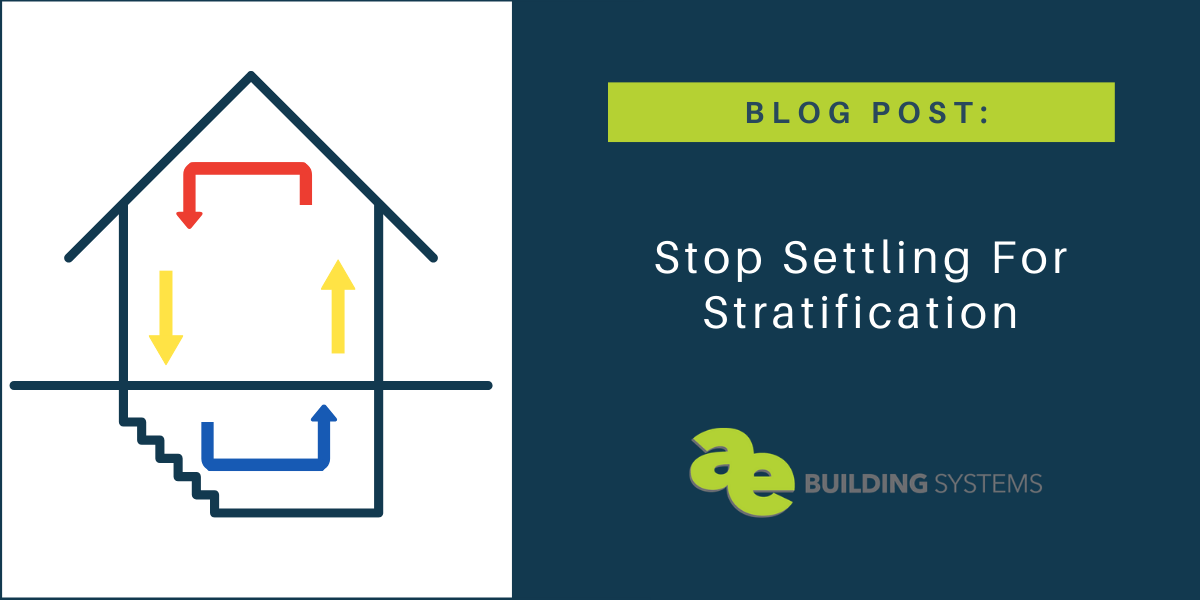We’ve come to know that some parts of a house are generally going to be hotter than others in the summer months. Certain rooms of the house bake, while others are nice and comfortable. Why do we settle? The truth is that no house needs to operate like this. When you understand stratification and convection currents, you quickly learn there are simple design strategies to help prevent temperature deltas within the home.
Why are there problems in the first place?
Homes often experience stratification. Depending on the weather conditions of the season, the temperature between a basement and second story of a building may vary 15-20 degrees. That’s quite a difference! We could share the complex physics behind this, but the cliff notes version is essentially a layering effect that allows pockets of air with different core temperatures to remain intact, even if a building’s central HVAC system is in place. Drafts and stratification are usually due to interior temperature deltas causing microclimates stratification and convection currents. You experience convection currents and stratification which often manifest as drafts in stairwells and around bad windows or poorly insulated walls and attics which often also cause cold floors. You end up with microclimates throughout the home and most people live this way without giving it much thought.
But, what if we gave it some thought…???
The truth is that designers have been giving it thought for a long time, and we see it all over the strategies in a Passivhaus design. A Passivhaus, or even a Darn Good House concept, employs techniques that are focused on reducing thermal bridging, drafts, issues at openings, and more. While a Passive House design is focused on energy savings and passive strategies, a huge focus is also on effective insulation. When you have a solidly-insulated air sealed house you have an energy efficient house; these go hand in hand. The side benefit is that you end up with a home that has stable temperatures in both extreme hot and extreme cold environments, and from the lower levels to the upper levels in the home.
How to Avoid Stratification:
- Build a Passive House from the start. If you are working on a new project, take the time now to build a structure that is well insulated from day one. This will help ensure you can avoid convection currents and stratification. Your upper stories can be comfortable and similar to those temperatures in your basement level.
- Fix an existing problem. If you are working with an existing building that has issues, hope is not all lost. There are a few core things you can do:
- High Performance Windows: Replacing openings in the home with high performance windows and doors will help reduce the drafts and swings in temperature you experience throughout the home.
- Continuous Insulation: Proper continuous insulation in walls becomes a solid barrier for thermal bridging. Often a little investment in insulation can go a long way to reduce drafts, energy loss, and ultimately stratification. One simple space to insulate that many don’t even think about is the basement/foundation walls, as well as the horizontal slab.
- More Attic/Roof Insulation: One of the biggest energy penalties comes from poorly insulated and poorly air sealed attics and roofs. Attics and roofs can account for as much as 40% of a building’s energy losses.
- Air sealing: Find all the leaks you can and seal them up. It is hard in retrofit situations, but made easier with a thermal imaging gun and a blower door.
We know firsthand how this works. Our owner, Todd Collins, purchased a great house in a great location, but it was built in typical 1970’s construction practices where, sadly, he experiences stratification on a daily basis. He’s combatted this by heavily insulating his attic and incorporating new energy efficient windows. It’s not a perfect solution, but it has helped significantly. We can’t always build a brand new home that is energy efficient from the start; instead we find ourselves working within the framework of a house we purchase.
Over the years, our culture built homes that simply aren’t the most efficient… and unfortunately, we are still building marginally efficient homes. However, today we have the knowledge to build highly energy efficient homes and structures. In turn, we’re less reliant on outside energy sources to regulate our spaces, AND we end up with more consistent comfort throughout the entire building. Quality building products and Passive House design strategies help to make any space more comfortable and more efficient.


Leave a Reply