Author: Valerie Morris
-
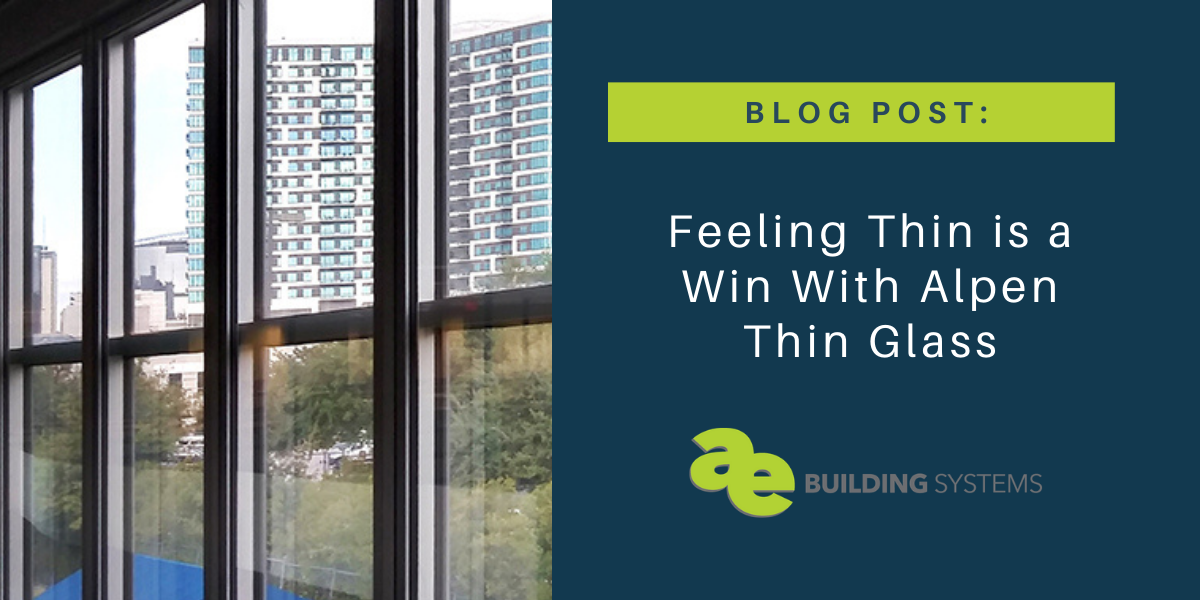
Feeling Thin is a Win With Alpen Thin Glass
You know that feeling when you try on your old Letterman Jacket, or the jeans from ten years ago? It feels GOOD to fit into the same size, right?! That same feeling is what we get when we fit triple pane windows in the same standard size of a double pane window and get even…
-
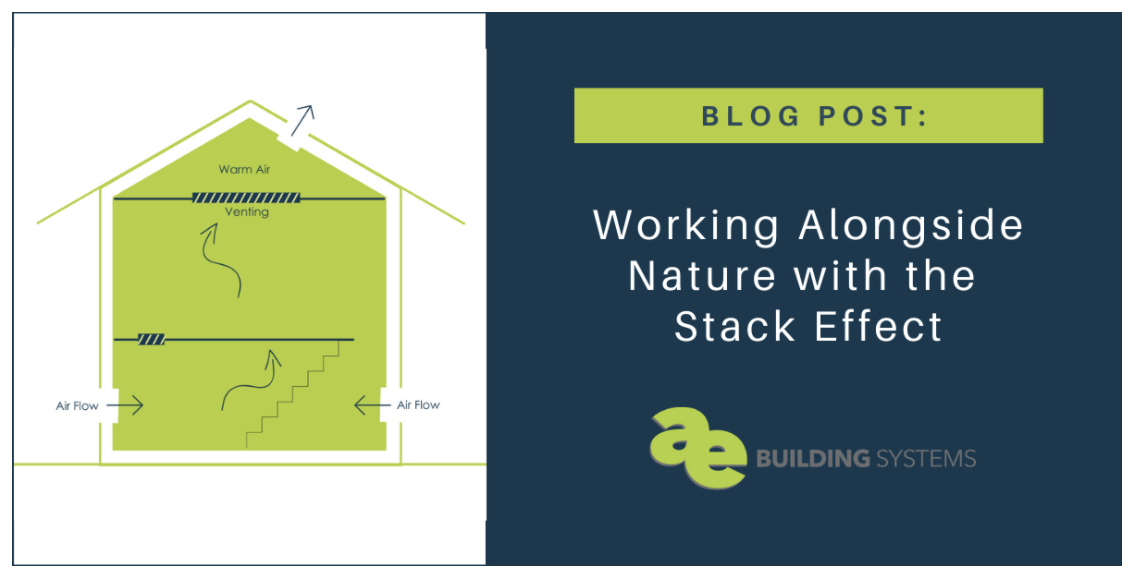
Working Alongside Nature with the Stack Effect
We’re always trying to work smarter, not harder, right? So, that begs a BIG question in construction of why we have worked so hard to heat and cool houses for so many years! So much of our modern mechanical systems and building design ignores very simple ways to heat and cool a space. Instead, if…
-
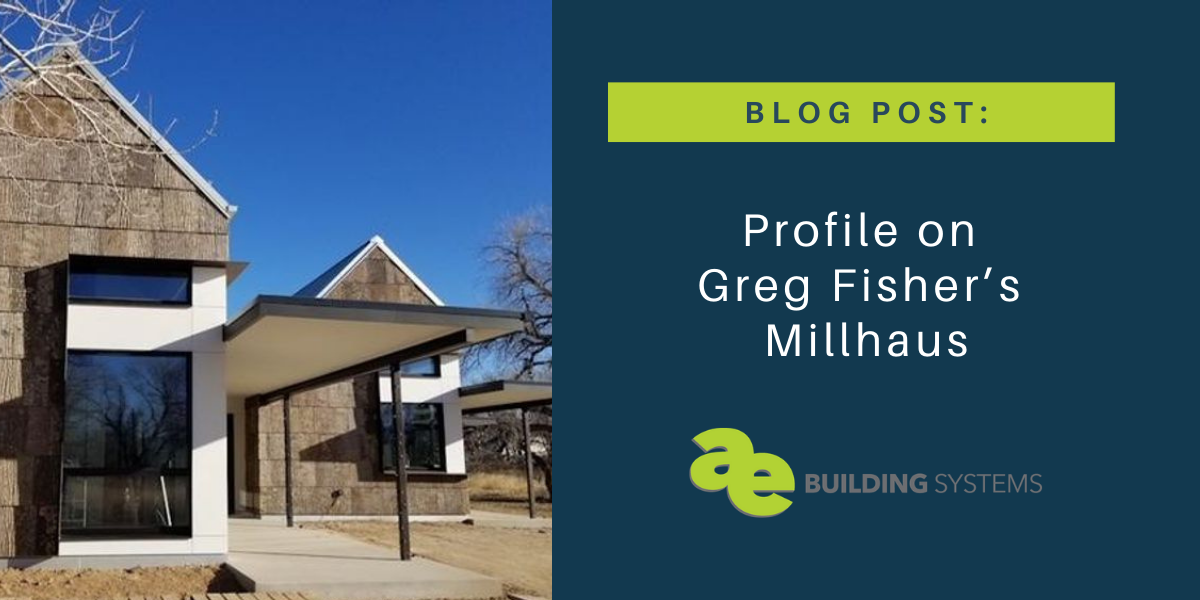
Modern Farmhouse With a Passive Twist: Profile on Greg Fisher’s Millhaus
Modern Farmhouse With a Passive Twist: Profile on Greg Fisher’s Millhaus Long before the modern farmhouse was a trendy term on HGTV, an architect had a vision for design that had a connection to nature, history, sustainability, and all-around innovative design. Greg Fisher, architect based in Fort Collins, Colorado, embraced the concept with his home/office,…
-
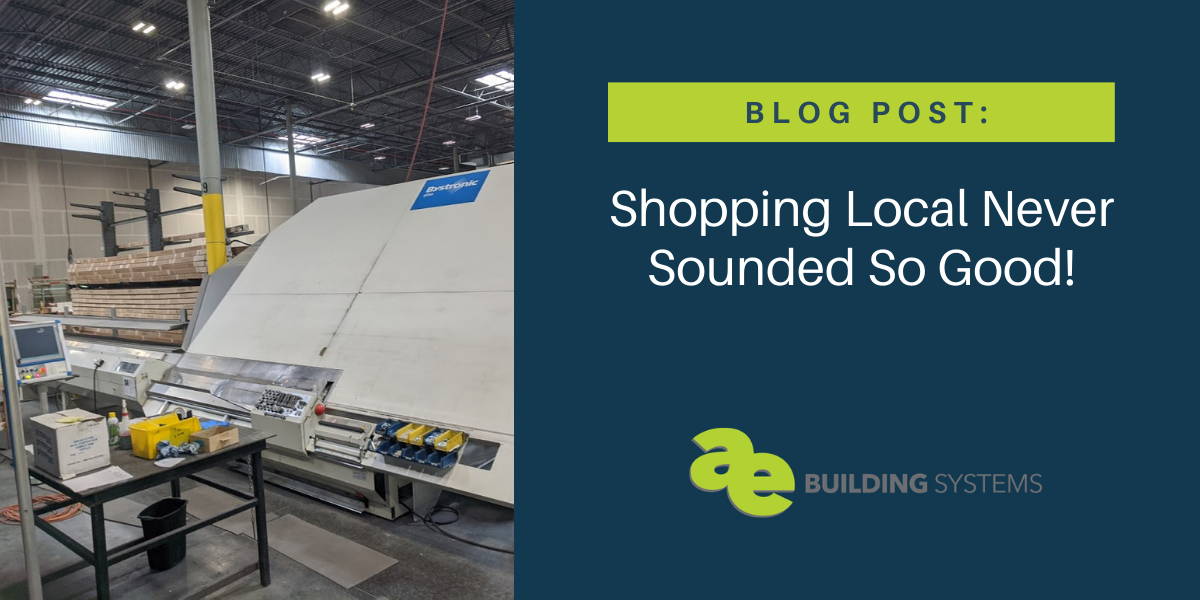
Shopping Local Never Sounded So Good!
Expanded Capabilities with Alpen’s New Manufacturing Facility Shopping local and supporting local businesses has become a big concept in our world, and as a small business ourselves, we love that so many people want to support local businesses like ours. It’s even more exciting when we can also support local businesses in the products we…
-
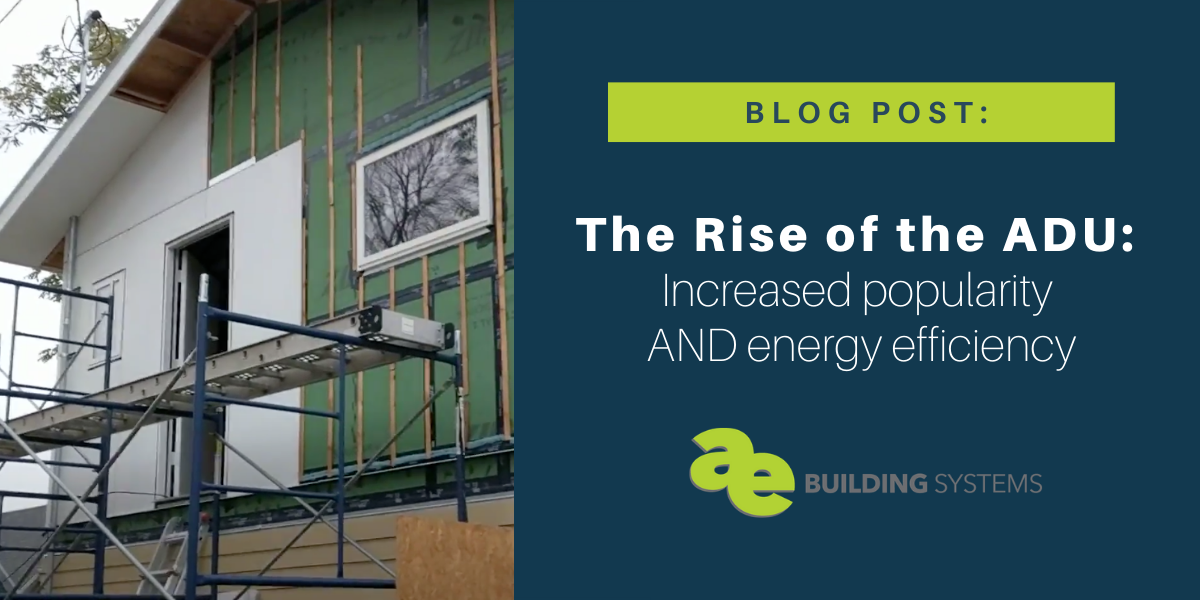
The Rise of the ADU: Increased popularity AND energy efficiency
Call it a Granny Flat, a Mother-in-Law Suite, a She Shed, a Man Cave, or whatever you want, an Accessory Dwelling Unit (ADU) has become the BIG THING in residential architecture today. ADUs have become a popular feature in homes from city neighborhoods to rural properties, and they make a lot of sense when you…
-
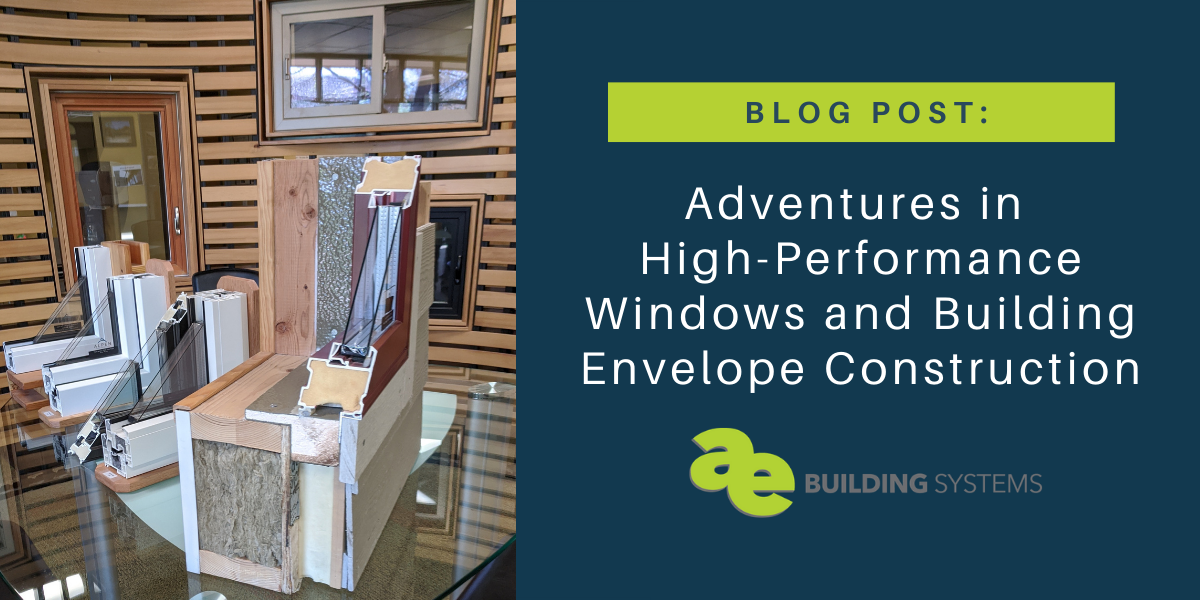
Adventures in High-Performance Windows & Building Envelope Construction
When we moved into our home, it was an adventure! As we got to know the neighbors, we’d hear stories about the former owner. One such story included how the elderly woman would go away for a week on vacation and leave all of the wooden crank windows wide open so that her cats could…
-
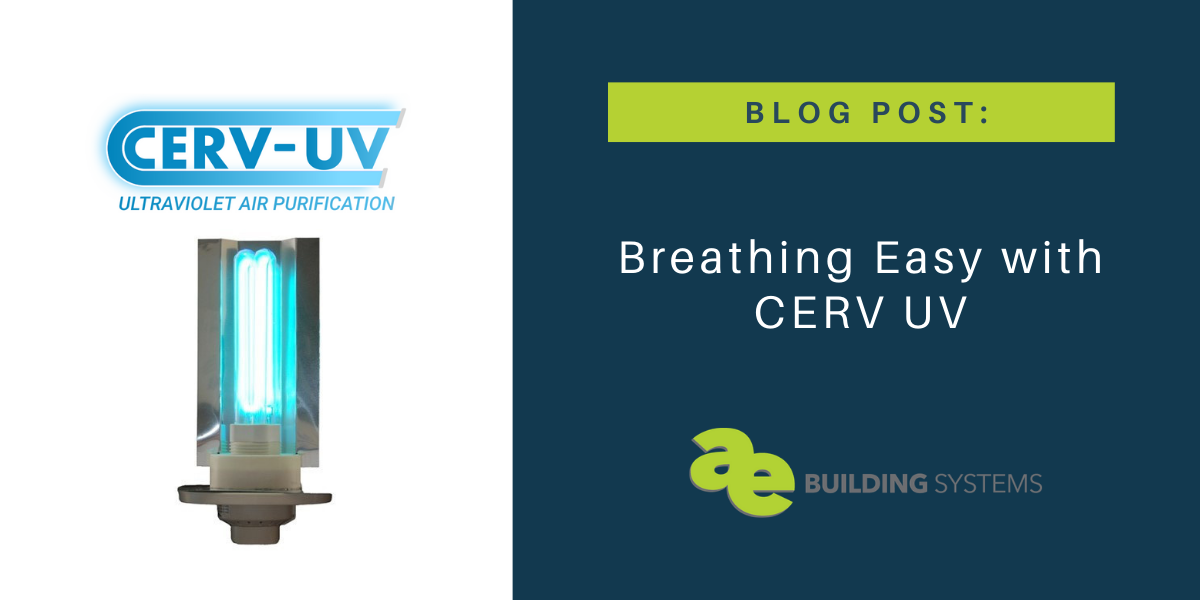
Breathing Easy with CERV UV
If ever there was a time where we cared about our air quality, it’s now. With the recent pandemic, airborne illnesses have caused a huge spike in air quality considerations for construction. Many universities are moving classes to occur in spaces that already have higher quality ventilation; plus, commercial spaces are retrofitting and improving their…
-
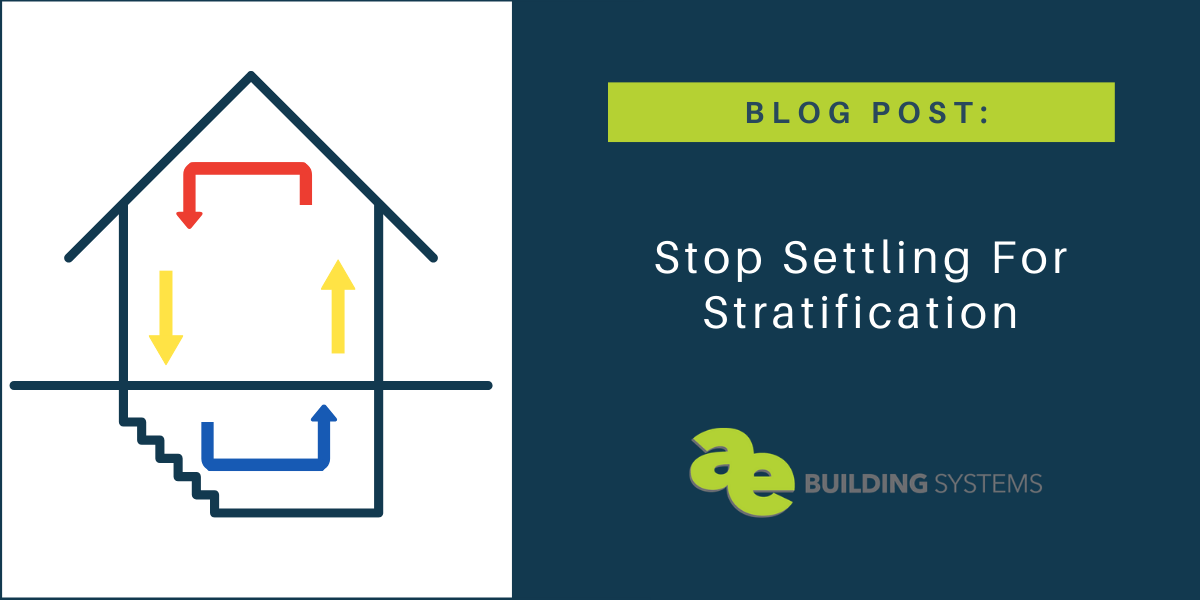
Stop Settling For Stratification
We’ve come to know that some parts of a house are generally going to be hotter than others in the summer months. Certain rooms of the house bake, while others are nice and comfortable. Why do we settle? The truth is that no house needs to operate like this. When you understand stratification and convection…
-
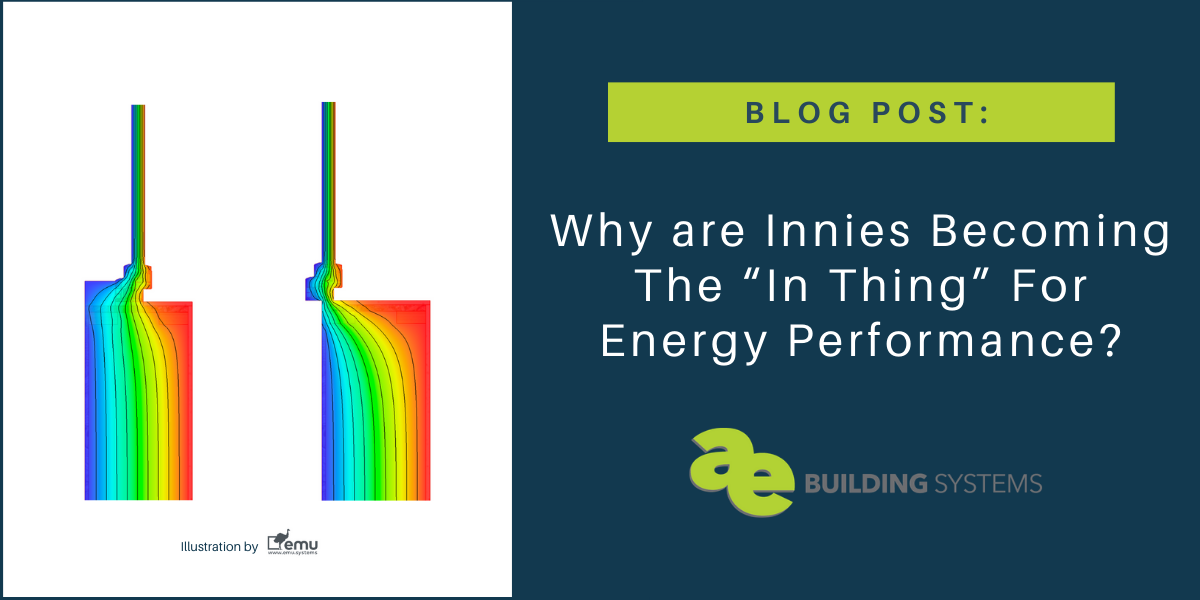
Why are Innies Becoming The “In Thing” For Energy Performance?
One of the big debates in construction sounds a lot like we’re talking about belly buttons, but we’re actually talking about window construction: innie vs. outie! In construction this great debate has been going on for some years and it can be confusing to know what the right solution is for your project. Each style…
-
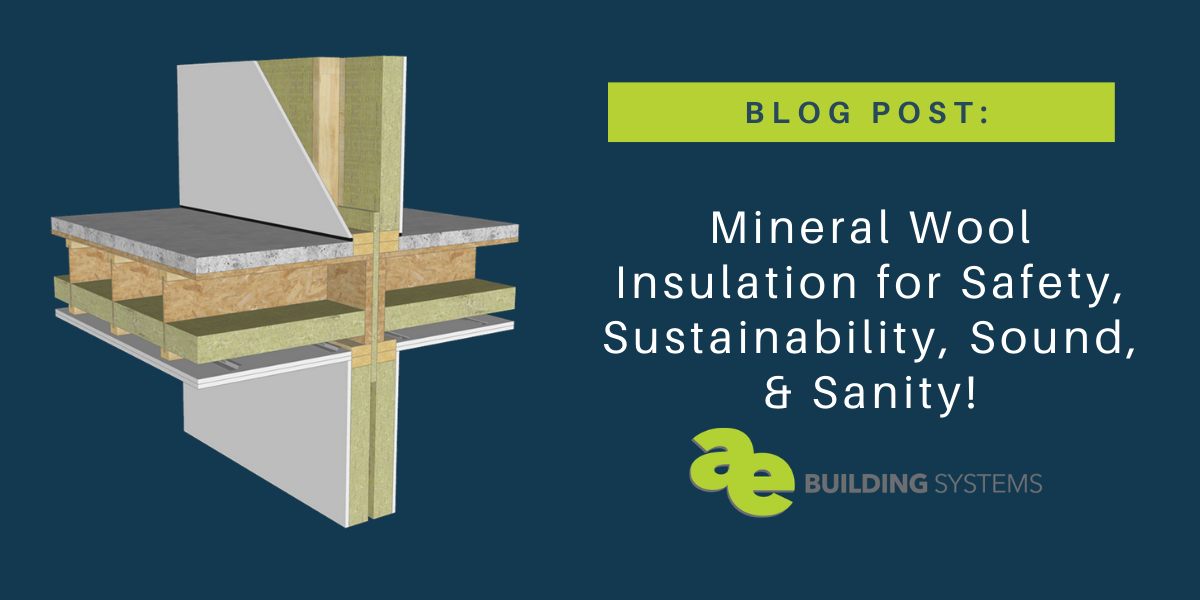
Mineral Wool Insulation for Safety, Sustainability, Sound, & Sanity!
Sometimes homes are built in places with noises we can’t control. Whether it’s a plane overhead, a train nearby, or a loud neighbor who likes to sing off-pitch. If you find that there are noises you’d like to keep in, or out, from your sanctuary of a home, the insulation you use is quite important.…
-

Simple Approach to Improving Ventilation in Any Home
Take My Breath Away… While the Berlin song from Top Gun was a big hit in the 1980’s, in a home, we know that good air quality is vital to a healthy space. As homes have become more energy-efficient and airtight, air quality in a home is one of the top priorities. Why Does Air…
-

Passive House Resource Guide
Resource guide to up your Passive House knowledge – Whether you are building your own home, or you are hiring a contractor to help build your Passive House, you’ll want to get knowledgeable. The exciting thing about Passive House is that the designs are constantly evolving and getting better. There are new faces joining the…
-

7 Value Engineering Tips for Window and Door Design
Have you or your clients had significant sticker shock when the window and door bids are provided? It is pretty common… but there are ways to reduce cost without sacrificing much and often while improving performance. By Value Engineering (VE), you’ll help save money with your project and there are several concepts to consider…
-

A Better Way With ThermalBuck
ThermalBuck Basics For Energy Efficiency “There’s got to be a better way!” Have you ever thought to yourself? So many of us in the world of construction become miffed when it comes to dealing with the problem spots in construction like window and door openings. No, this isn’t an infomercial, and we aren’t going to…
-
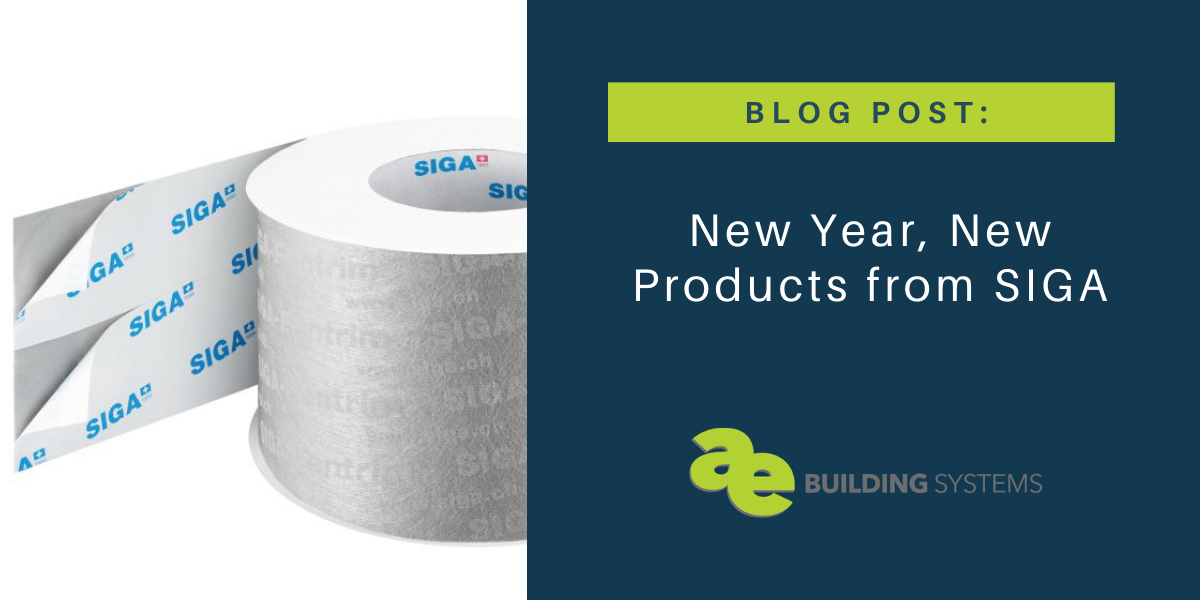
New Year, New Products from SIGA
You may not have asked for construction products for the holidays this year, but that’s what you got under the Christmas tree! As we start off another great year, we’re all excited about the latest and greatest from SIGA. We know this means even better construction and energy savings in projects to come. These products…
-

Keep the Arctic Out: An Overview of Passive House Design Solutions
Have you ever experienced a drafty spot in the living room? Perhaps, you have one room that just never stays warm? In our modern days, we’ve come to expect that houses simply are drafty or have cold zones. However, the truth is that we don’t have to settle for Arctic blasts inside our homes. There’s…
