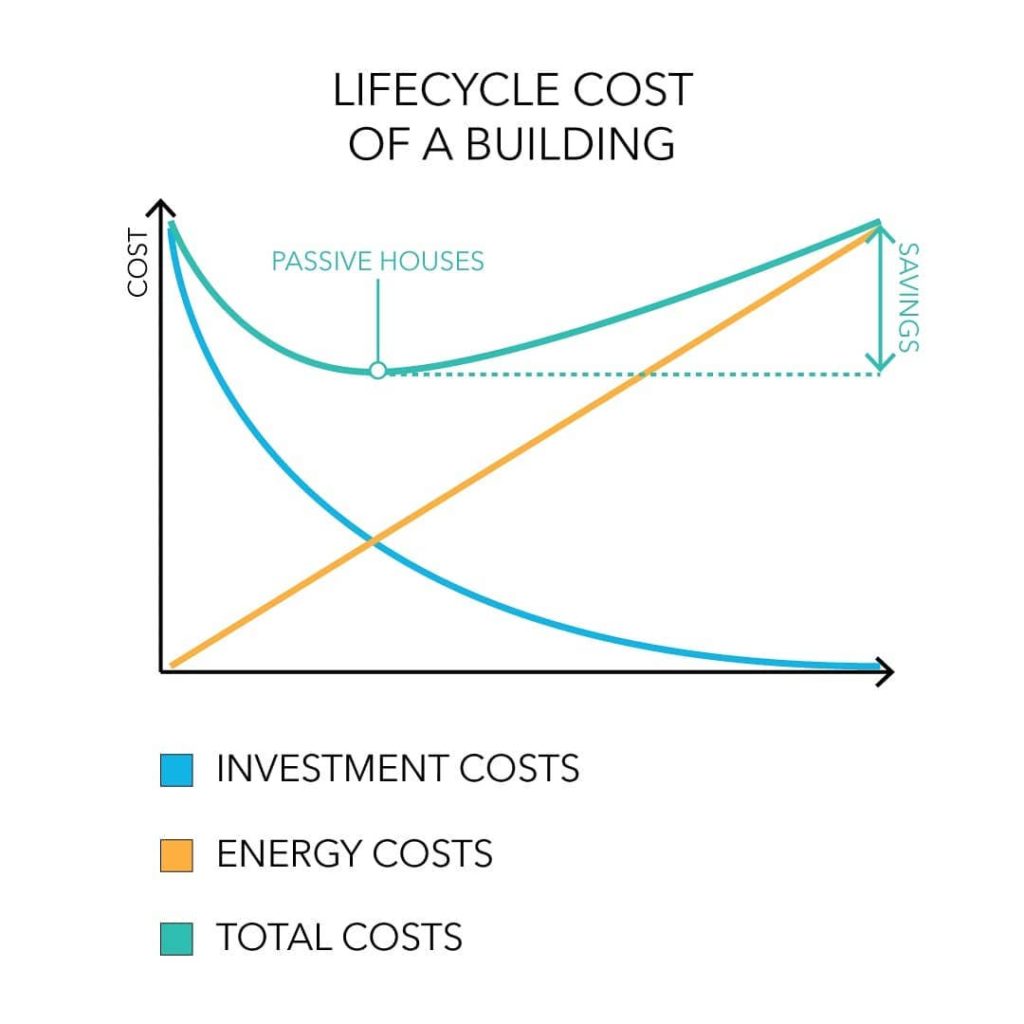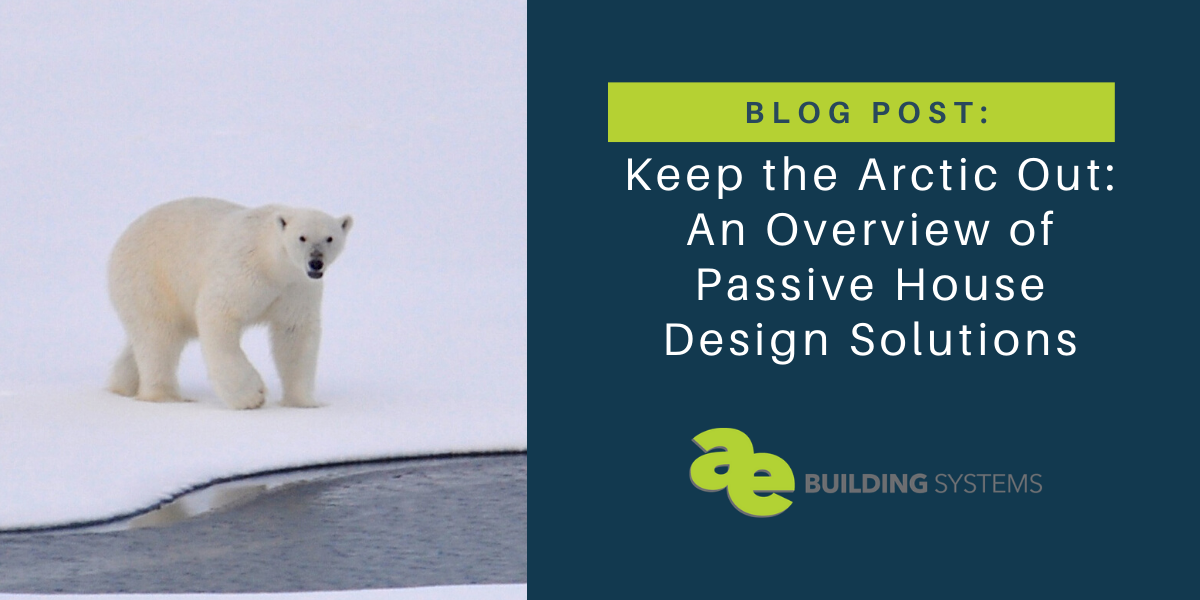Have you ever experienced a drafty spot in the living room? Perhaps, you have one room that just never stays warm? In our modern days, we’ve come to expect that houses simply are drafty or have cold zones. However, the truth is that we don’t have to settle for Arctic blasts inside our homes. There’s another alternative!
Passive House, or PassivHaus, is a remarkable construction strategy that allows us to build spaces that work for us, providing a naturally regulated system for heating and cooling. One major goal of a passive house plan is to reduce energy consumption required to heat a home, but it has many other positive impacts as well including healthier and quieter spaces, greater durability, and greater comfort for inhabitants. Passive House building focuses mainly on three areas: SuperInsulation, low air infiltration and minimizing thermal bridging. In a passive home, you don’t need to sleep in a parka just because your bed happens to be in a drafty corner! Pack up your parkas; there’s no need for one in a Passive House.
History of Passive House Building
The Passive House was highly developed in Germany, but has roots in North America as well. Now a global movement, the Passive House movement became an idea after the oil embargo of 1973 in the United States. Americans realized the need to be more self-reliant in energy, and the Lo-Cal house was designed. The Lo-Cal house in 1976 was created to be highly insulated and consumed 60 percent less energy than the standard house at that time.
In the late 1980’s the movement shifted over to Germany where Wolfgang Feist refined the passive house approacheven more. Dr. Feist eventually designed and built the first PassivHaus in 1991 with an annual heating demand of 15 kilowatt-hours per square meter of living space. Feist also founded the Passivhaus Institute (PHI) and created the Passivhaus performance standard, which is known as the highest standard for energy efficiency even to this day. Heating loads must meet 4.75 kBTU/sf/yr. Most existing and even some new homes are 40 to 70 kBTU/sf/yr. Also, airtightness must be below 0.60 ACH50. Most existing homes are 4.0 to 15.0 ACH50 and even worse.
Passive House Institute US (PHIUS) and Passivhaus Institute (PHI) are now the two leading organizations that set standards for passive homes in North America and in Europe. PHIUS has certifications available for properties that meet their standards and also has many collaborative partnerships with other organizations to promote better energy efficiency in the construction industry.
Why Invest In Passive House/Haus?
Passive House Buildings have strict standards. While many homes meet all the requirements, some also follow the guidelines but don’t get certified (we call these Darn Good Houses around here and you can see why we coined this phrase here). Many homeowners and designers also work to retrofit existing builds along the passive haus ideas to help lower the energy load on an existing structure. There is also a retrofit standard separate from new construction. Regardless of the type of project and level of certification, there are numerous benefits to a Passive Haus building:

- Comfort: Passive House Standards are focused on a superior level of comfort both during the cold months AND warm months. The design concepts work for both extremes of climate, including the extreme heat of the desert to the extreme cold climates. Multiple studies by passive home residents confirm these high levels of comfort year-round.
- Quality: Passive House designs are known for high efficiency largely due to the high levels of insulation and airtight design. Any weak spots around the home are constructed to Passive House buildings standards. Special attention is put on the windows, doors, corners, and any other angles.
- Sustainability: Passive House design is sustainable by nature, due to the dramatic energy savings in heating/cooling the home. They use very little primary energy, and any extra measures for building a house in the first place to these high standards pales in comparison to the amount of energy savings the house will have over the lifetime of the building. A Passive House requires as low as 10 percent of the energy used by typical Central European buildings!
- Cost Savings: While Passive House buildings have some extra upfront costs, they truly are an investment, rather than an expense. Any additional budget items in the original build save a homeowner thousands upon thousands in the long run in energy costs.
Beyond The Residential Home
What began as a way to decrease the loads on residential homes, has now become a global movement for passive design at large. The applications are just as relevant for commercial designs for almost any type of space, from hospitals to schools, to commercial store buildings, offices, and more. The Passive House design principles have been adopted by architects, engineers, and contractors alike to make smarter spaces for our communities. If we can build smarter and more efficient buildings, why wouldn’t we? It’s simply the logical thing to do.
AE Building Solutions is proud to be a leader in the Passive House world, providing building envelope components and products that help designers and contractors meet Passive House Standard and certification requirements. We carry products like windows, weather/air barriers, ventilation systems, and insulation for comprehensive building construction. We’re devoted to increased thermal performance, reduced air infiltration, and reduction of thermal bridging to make more efficient homes.
Given we are burning through our natural resources rapidly, AE exists to help make a dent. Wanting to have an impact on our children’s energy and environmental future, setting our children up for a better tomorrow, and simply doing things more energy efficiently is all a part of AE’s mission.
Looking to get involved with other Passive House construction professionals?


It was interesting to learn about how standards should be met and have better energy efficiency and follow the guidelines. I can see that it could be really useful for a business to make sure that they have the right help and certifications. getting some help from a professional could be really useful and allow them to have better designs.