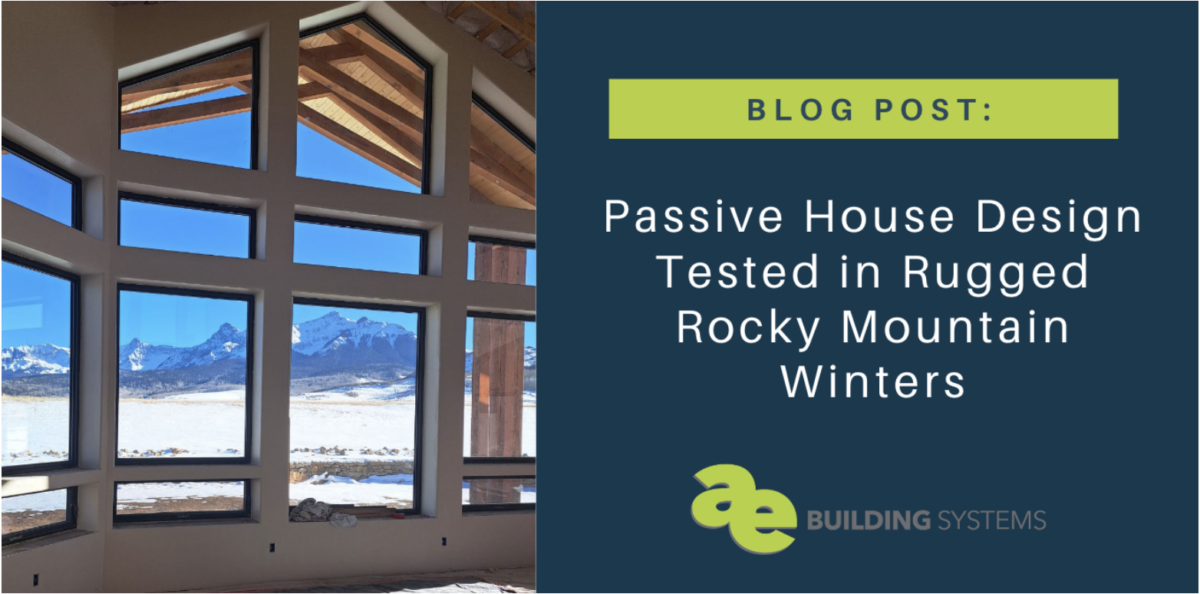A little off the beaten path in Hastings Mesa, Colorado, you’ll find a residential gem amidst views of the San Juan mountains. Just about 30-40 miles outside of Telluride sits Hastings Mesa, and is the location of a recent project highlight our team at AE Building Systems had the pleasure of working with. BTB Construction and Consulting, led by Brad Wallis, was an integral part of the passive house design and pushed for sustainable building strategies on this project. The architect, Justin Wallis (Brad’s son), and the homeowners were also integral in making this home as energy efficient as possible.
BTB Construction & Consulting’s Sustainable Approach
BTB Construction and Consulting has been designing and building Passive House-inspired custom homes in southwest Colorado for ten years. Brad has more than thirty years of experience building custom high-efficiency structures. When he found the Passive House design criteria, he was hooked.
Brad is passionate about Passive House design and believes it’s the path forward for all new construction in both the micro and macro worldviews. Designing with energy efficiency as the primary goal from the start is the best methodology. It’s much easier to design with energy efficiency from the beginning. While retrofitting can be helpful, it’s often expensive and difficult to do (you can see one retrofit project that’s close to our hearts here at AE Building Systems).
In the past, building design in the United States was driven by the premise that energy is cheap and unlimited, both of which are false and unsustainable ideals. Brad asks any of his clients to read the book “Not So Big House” by Sarah Susanka before they begin designing the home. People should seek better energy design and reduced size in their homes to reflect their real needs, not as a status symbol for wealth. Brad hopes to get the whole team (contractor, architect, and homeowner) all on the same page about the direction before they dive in.
“The best compliment I can get is when a client says their new home is warm, very comfortable, and feels like home from the first day.” – Brad Wallis
The Hastings Mesa Home
The Hastings Mesa House is a mountain haven with 360-degree mountain views on 40 acres. Due to the regional needs, the homeowners were concerned about preserving and maintaining comfort. The wall assembly was designed with a double wall 2×4 framing to create a 12” deep wall cavity. The wall assembly was filled with a blended system of on-site foam, as well as netted high-density infill, which brings the walls to R-58. The house was also designed with large Alpen windows on south and east-facing elevations to maximize daylight and solar gain, while also maximizing the views.
The house has an HRV system, which includes bathroom returns. They also have a recirculating range hood. BTB also utilized Siga Fentrim to help with air sealing. Radiant floor heat is a favorite of Brad’s, and the homeowners agreed!
During construction, the project was delayed due to access in the winter season. The team finished the highly-insulated shell of the house before winter set in, but needed to keep the house at 50 degrees Farenheit to get through the winter. The propane heat system worked marvelously. By snowshoeing into the property, Brad and his team checked on the project periodically to ensure the heat was still running. They were pleasantly surprised to find that minimal propane was needed to actually keep the structure heated to the 50-degree temperature needed! The house’s insulation was performing so well that it was able to maintain this temperature relatively easily despite frigid winter temperatures ranging between 11-32 degrees Fahrenheit throughout the winter!
The upfront cost to build with the Passive House approach was roughly 10-12% higher, but the homeowners can expect to recoup these additional costs within 6-7 years due to the energy savings.
Passive House Design Works!
Whether you are building in the heart of the mountains, or you’re closer to foothills and plains, sustainable design IS within reach. Projects like this Hastings Mesa home are reminders that Passive House design works in extreme conditions, and can be done in a way that still truly makes a house feel like a home!
If you are considering a new build or a retrofit, contact our team at AE Building Systems to learn more. We can walk you through air tightness and window and door options for your situation!




