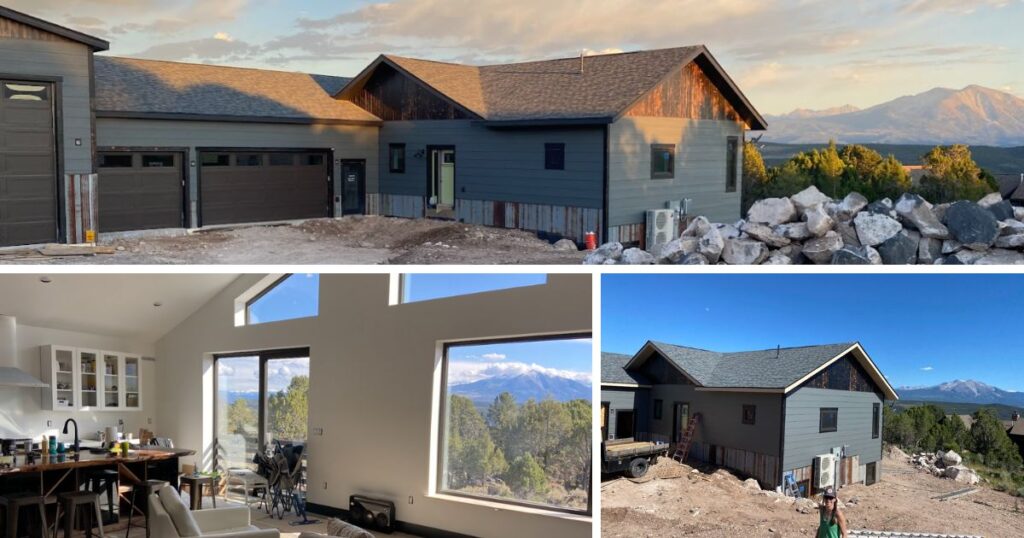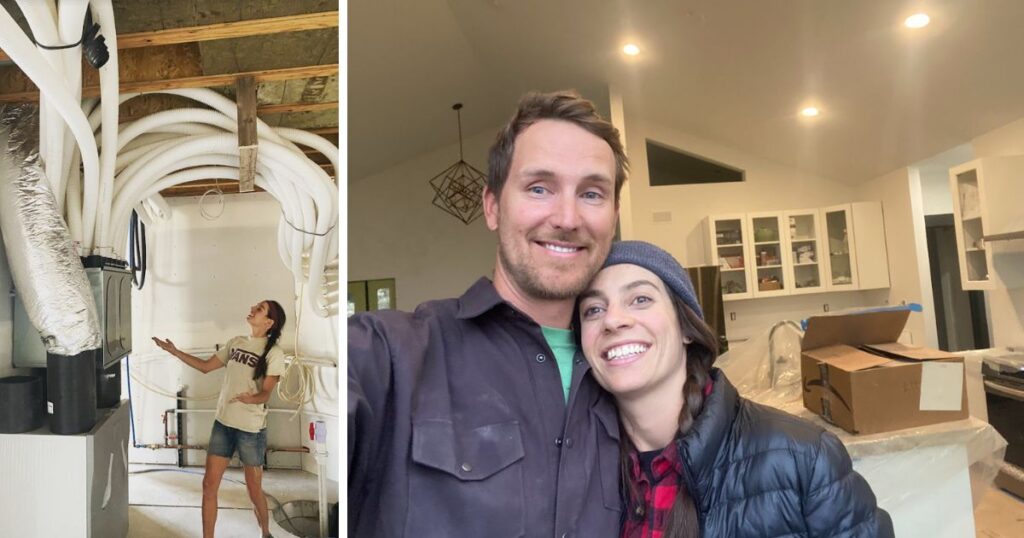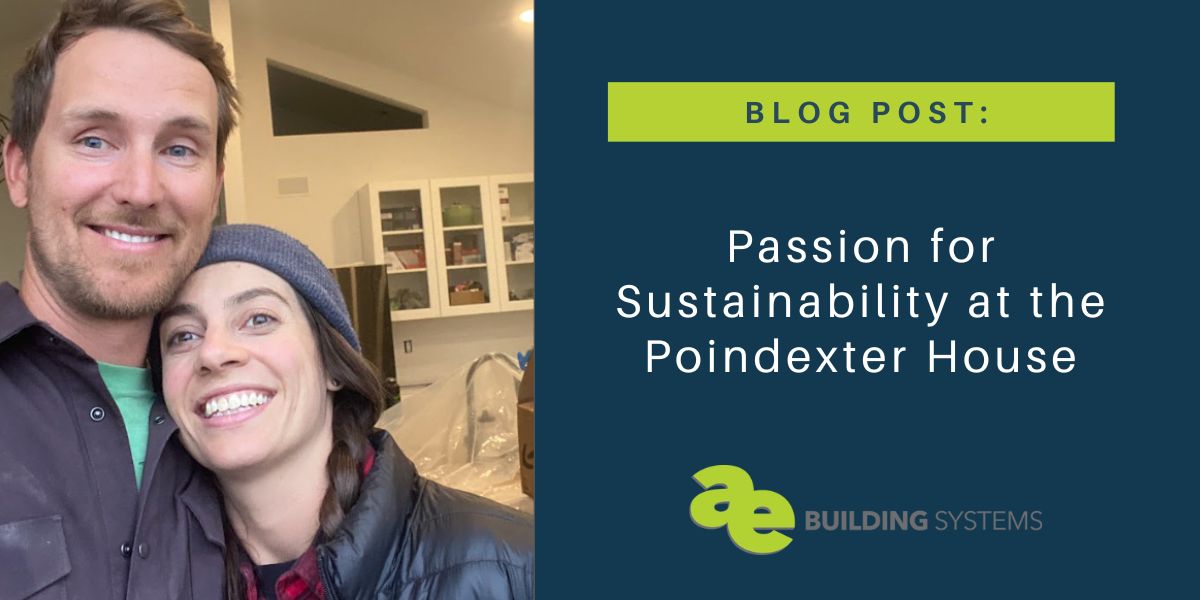Combine a little bit of personality and A LOT of passion for sustainability and you get an amazing home! The Poindexter/Kavan Project is living proof of this, and we’re thrilled to be a small part of this home’s story. We can’t wait to share this amazing project with you.
About Amanda and CJ:
Amanda and CJ are a unique couple in that they both have solid construction backgrounds, as well as big passions for sustainability. When you combine their knowledge and passion together, you get amazing energy around a project!
Amanda has a degree in Construction Management from Colorado State University and has worked for years with her father building homes and learning the trades. She’s worked as a Project Manager for multiple general contractors and finally settled into her own business with Full Circle Construction Services. She also currently consults with the Town of Basalt and runs their Sustainable Building Regulations and helps to implement and enforce the IECC through plan reviews and inspections. Amanda is a HERS Rater, LEED AP, BD+C, an ICC B5 Inspector, and an all-around bad-ass.
CJ also has a construction background with a degree in Construction Management from Colorado State University and grew up with construction in his blood from his father, who was a home builder. CJ has worked as a Project Engineer for larger commercial contractors in the past. He’s owned his business, Fulcrum Enterprises, for the past 15 years and it has evolved from landscaping and remodeling to currently working as a subcontractor/Project Manager for a land development construction management firm and picks up side projects in construction for fun.
We think it’s safe to say they are a “power couple” with a passion for building in lasting and energy-efficient ways.
Keys to This Project
Sustainability: Just take a look at their backgrounds and you know it’s a common thread throughout the entire house. However, it wasn’t just a “nice to have” kind of thing; they took it seriously. The net-zero build was a huge priority for them and drove many of the keys in their design.
All-Electric: The building is all-electric, allowing the energy usage to be offset with onsite solar. Also, Amanda and CJ were able to take advantage of the “Power Plus Program” offered by their local utility, allowing them to install five Tesla batteries. The solar charges the batteries during the day and the house is able to use power from the batteries when the sun goes down. Not to mention, they’ll have power if any outage were to occur. Key word here…resiliency!
Orientation: The orientation was absolutely key on this project, and the couple says they lucked out to be able to find a lot that not only allows for great orientation (south-facing solar gain and PV orientation), but also one that has a killer view!
Simple Design: They knew a simple shape was going to be the easiest to keep airtight, so they started with a rectangular shape design. Interesting fact: they didn’t have much of a budget for an architect, so Amanda learned Sketchup to map out the design. The layout was designed by cutting pieces of construction paper to play around with how to arrange the rooms.

Wall Design: They originally had multiple wall assemblies in mind, but finally settled on a double-wall design due to construction ease. It fit the bill for their budget, while allowing for a high-insulation design without thick exterior continuous insulation.
Window Design: The couple was intent on a lower u-value and wanted to also support a local business, so they turned to AE Building Systems and Alpen products. The window specifications (and price!) were right on target. They even went and visited the factory to see the product up close, and ended up going with the Tyrol tilt/turn design. It was also a minimal cost to upgrade all of the windows to “tempered,” so they did that to help if there was ever a forest fire in the area.
Vented Roof Assembly: The couple wanted a vented roof assembly, so they turned to raised heel trusses and blown-in cellulose throughout the home (R40 in the walls and R60 in ceilings!).
Ventilation: Amanda and CJ did all of their own ductwork, so the system was kept as simple as possible. They went with the Zehnder ERV, allowing every room to have a fresh air supply and every kitchen/bathroom to have an exhaust. The entire system is balanced with an amazing energy recovery rate of 85% in the core!

Mechanical: The home is heated and cooled with Mitsubishi Hyper Heat mini splits. A non-ducted design was used and there are four zones. In the winter, the Hyper Heat system allows the system to operate at full capacity down to single-digit temperatures and the system is able to operate down to a temperature of -22°F. A heat pump hot water tank was also utilized.
Air Sealing: This home is close to the 0.60 ACH50 goal and once they finish off their basement, they’re confident they’ll hit that number. Air tightness was one of their top goals, and dictated so many of their decisions from construction techniques down to materials.
Was it a perfect project from start to finish? Far from it, but the photos speak for themselves: this couple knocked it out of the park! It’s not only a gorgeous home but a high-performing home. We’re confident they’ll make many great memories here, not to mention all of the amazing memories that went into designing and building the home.
____________________________________________________________________________
“AE was great! They were so responsive, spent hours with us to give us a tour of the factory before we ordered any windows/doors, and followed up on any and all loose ends that we may have. Thank you!”
Amanda and CJ were a joy to work with and we’re so glad they had a great experience with our team as well. All of us at AE Building Systems are passionate about sustainability and quality regional products. If you want to geek out over net zero building tactics like Amanda and CJ did, we would love to geek out with you too.
Want to see even more from this project from start to finish? Check them out on Instagram: @yeticoolerhouse and at their website www.yeticoolerhouse.com.


Looks like a great project with awesome people! This could be a cool project to showcase in a future Heart of a Building episode 🙂