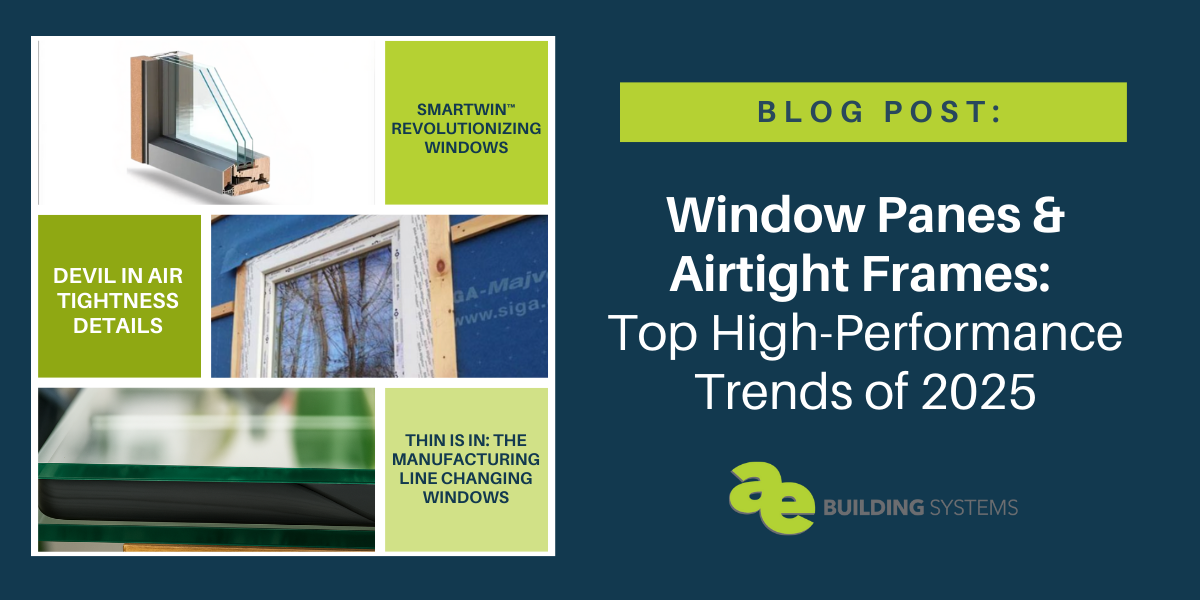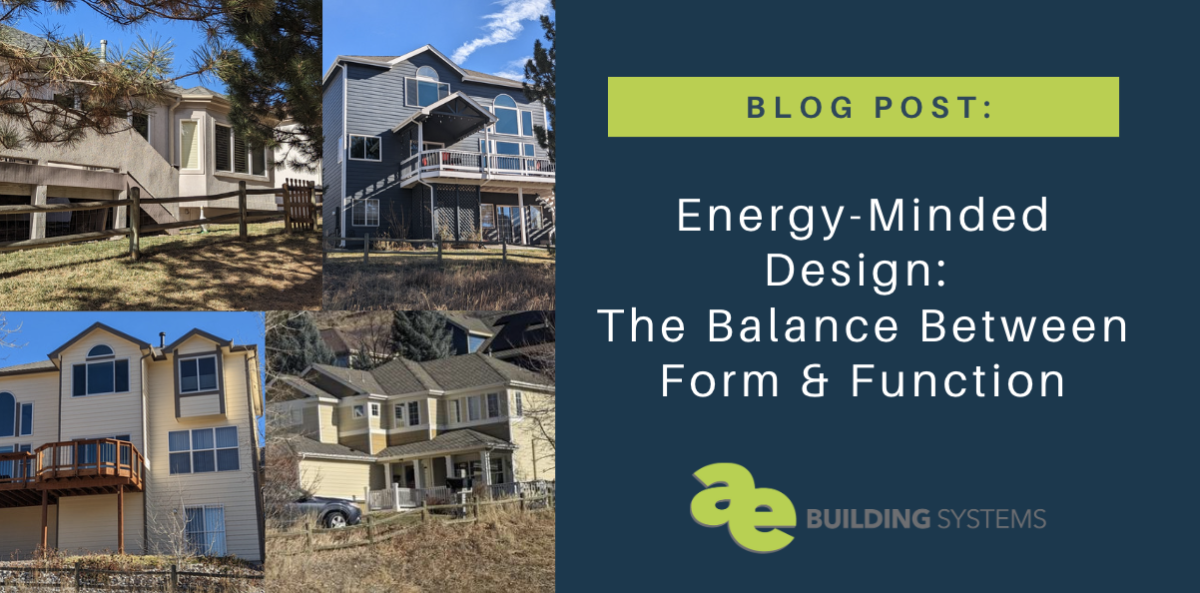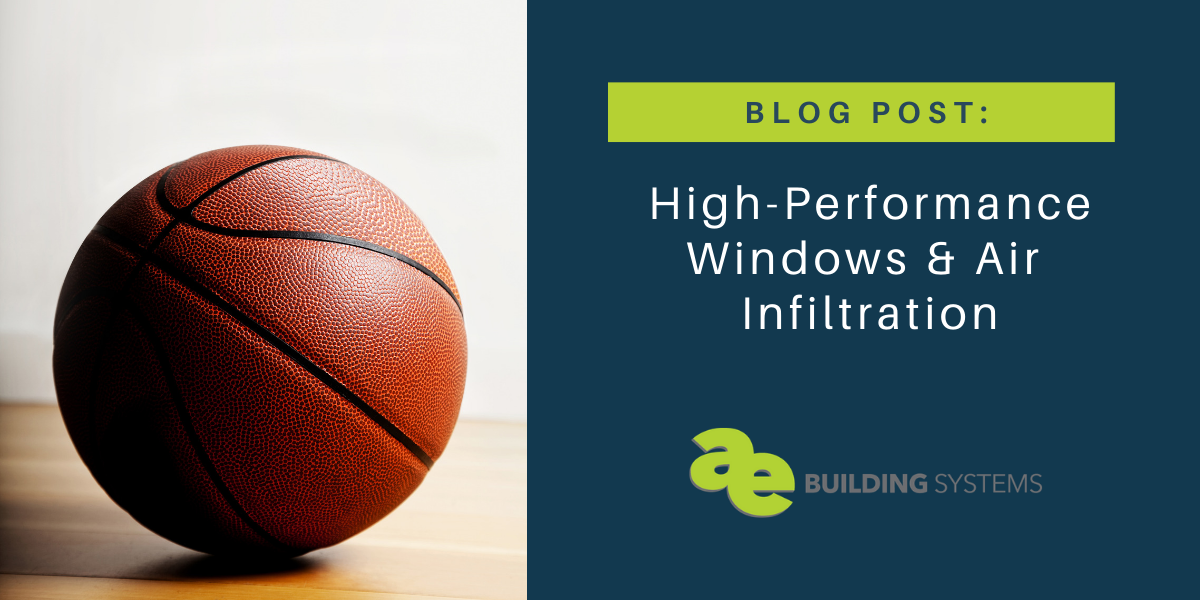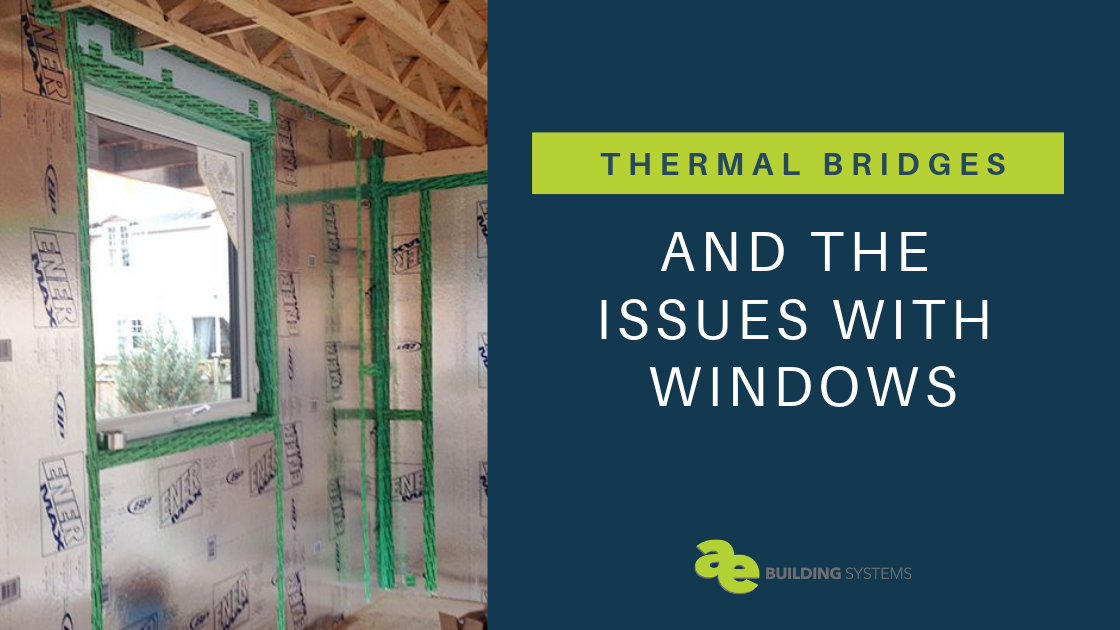Tag: high performance windows
-

Window Panes & Airtight Frames: Top High-Performance Trends 2025
Every year tells a story, and the 2025 blog analytics made one thing clear: our readers are hungry for the details that make buildings truly high-performance. Breakthrough window systems, smart European design, and airtightness done right topped the list of most-read posts. It’s exciting to see so much curiosity and momentum around the building science…
-

Passive House Wins: Top High-Performance Trends of 2024
As 2024 winds down, we’ve been reflecting on a great year—and, true to form, diving into the data! We analyzed this year’s blog posts to uncover the “hottest high-performance topics of 2024.” The big trend we discovered is that readers are eager to learn how to conserve energy, improve thermal performance, and cut costs at…
-

The Yeti is in the Details: Window Spacers
You may have heard the devil is in the details, but when it comes to ice buildup on a cold window, we know it’s probably more fitting for the abominable snowman. Have you ever wondered why ice forms around the edges of your windows on a cold day first? You may look at a window…
-

Energy-Minded Design: The Balance Between Form & Function
There are some pretty snazzy design ideas out there in the world. If you look at design contests, architectural school projects, or even just down your own street, you’ll probably see some very beautiful designs that simply don’t make a lot of practical sense. It comes back to the age-old question of form vs. function.…
-

High-Performance Windows & Air Infiltration
Generally speaking, windows are the weakest link in our building envelopes. When evaluating windows, often the insulative specifications (R-value / U-factor) are the primary focus. Just as important are the air infiltration rates. Code-built homes often lose 20 to 40% of the heat in the home through air infiltration. Windows and doors are a significant…
-

What Are Construction Thermal Bridges in Buildings?
Do you have a random “cold spot” in your dining room or perhaps in an area where a sweater is always needed, no matter how high the thermostat is set? Thermal bridges may be at play. If you don’t work in or around construction, you may have never heard the term “thermal bridging”–but you’ve likely…
-

High-Performance Windows
If eyes are the windows of the soul, then windows are the eyes of the energy-efficient home. Generally, windows are the weak link in the walls of a home. “I love putting plastic on my windows to keep cold air out and warm air in,” said no one ever. That is why considering the brand…

