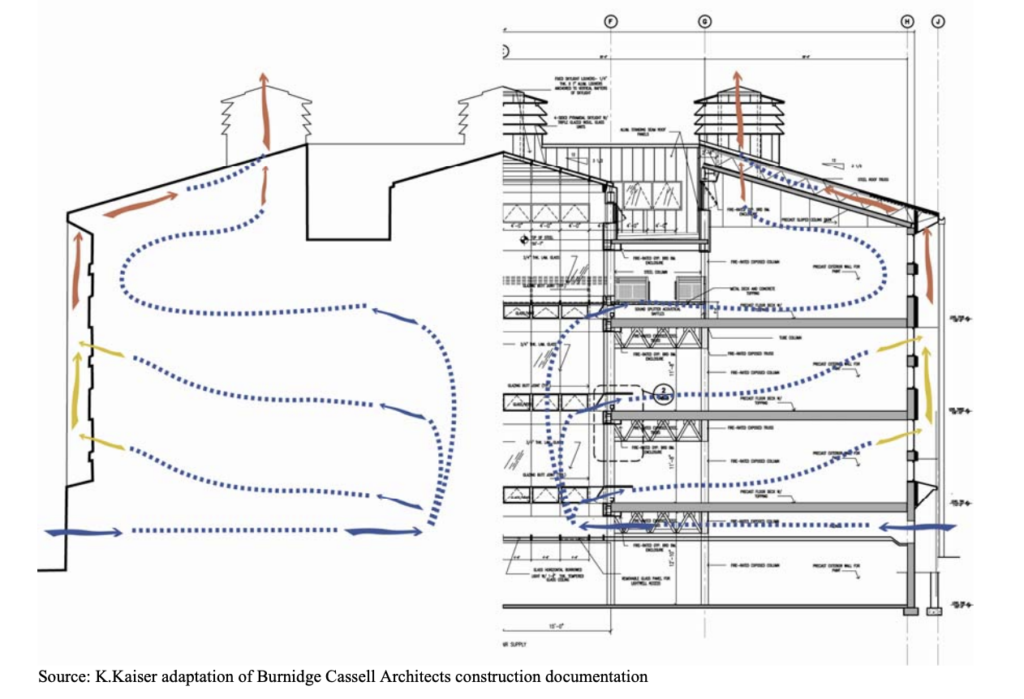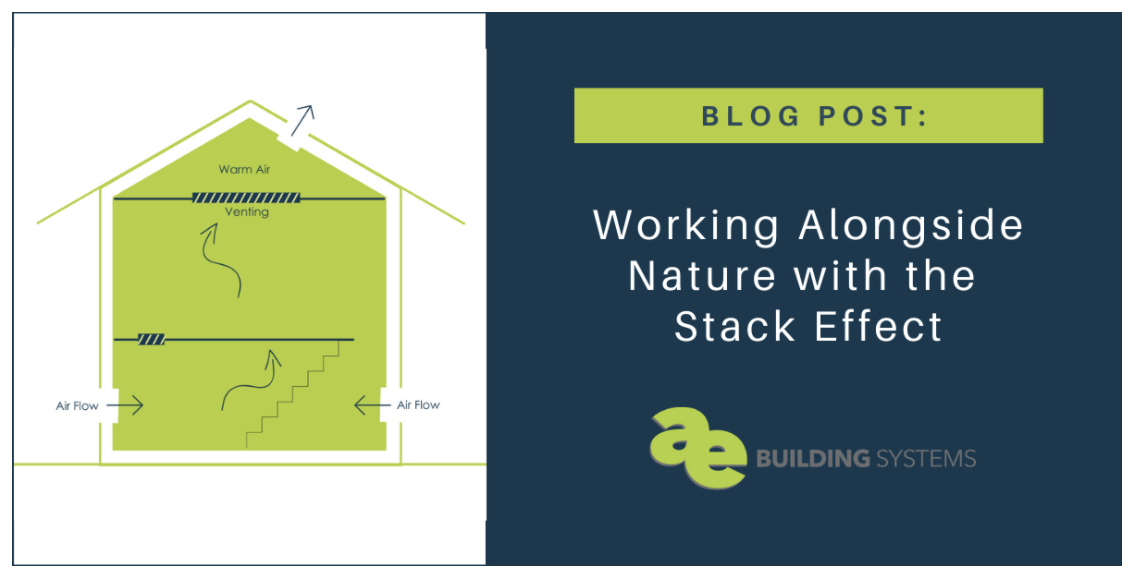We’re always trying to work smarter, not harder, right? So, that begs a BIG question in construction of why we have worked so hard to heat and cool houses for so many years! So much of our modern mechanical systems and building design ignores very simple ways to heat and cool a space. Instead, if we focused on utilizing passive ventilation practices, our homes would work more FOR us rather than making our systems work for them.
What is Passive Ventilation?
Passive Ventilation often refers to the natural process of creating airflow by working with natural properties of heat rising, and pulling cooler air through lower windows. This is known as the stack effect and is achieved with the use of high windows that allow warm air to escape, and lower windows that pull in cooler outdoor air. The natural rise of hot air and pulling the cool air up through a space makes for a passive ventilation pattern in a space.
There’s a lot more going on than just hot air rising. There’s a lot more going on than you might first think. When air inside a building is warmer than the outside air, the warmer, less dense air will rise. Depending on the season, the way wind approaches a structure, the height of the structure and number of floors, and other minute factors, the pressure is going to differ. As a result, buildings that utilize the chimney effect of passive ventilation are often nicknamed “breathing buildings.”
Residential AND Commercial Use
Passive Ventilation has been used for years upon years without even putting a ton of mathematical calculation to the process. One example you’ve probably seen is when older homes often had transom windows in bedrooms above the bedroom door. This was a simple example of how historical home designs understood the need to ventilate an individual room and help the hot air escape when needed, and to close it to trap in heat in the alternate seasons. Proper placement of windows or even skylights on upper levels of homes can then be a great way to let the warmer air escape the home and create a natural flow of air.

For example, in Colorado where we are located, many homeowners are able to live comfortably without air conditioning by utilizing these techniques specifically at night. Night flushing can allow cooler air to enter a home with lower level windows and force hot air out with second or third level windows or vents. Since our temperatures cool down significantly in the evening, homeowners can flush out the hot air that has built up throughout the day from the building’s structure. Materials like brick and concrete take longer to absorb heat throughout the day, which can also help stabilize the internal climate on a hot day.
Passive Ventilation is a great answer for not only homes, but for larger buildings as well. The main method is to provide ventilation stacks within the building that ideally have a method of flow control in order to adjust as needed. Sometimes these systems benefit from having a backup mechanical ventilation option as well to make up for times when there is overventilation or underventilation.
Is the Stack Effect the Answer Everywhere?
While utilizing the Stack Effect can be a really smart solution for so many spaces, there are definitely some scenarios where it’s not ideal. One example is in colder weather or colder seasons. In these scenarios the heat is a desirable component for a home and pulling hot air up and out actually has a negative effect. High temperature difference between the building interior and exterior can result in overventilation and unwanted building heat loss.
Another scenario where this is not ideal is with high rise buildings, where the higher up the “chimney” of the building, the greater the pressure. The pressure was so significant when skyscrapers were first introduced, the revolving door was invented because the pressure in the building prevented normal doors from opening.
As mentioned above, sometimes a mechanical system may be installed to help regulate the internal pressure and temperatures. So while passive solutions are often a great way to save on energy costs, it’s not a perfect solution for every season of the year and every location. That said, the energy savings that CAN be gained by employing a passive ventilation system can be significant and one that makes a lot of sense.
If you’re wanting to work WITH nature, employing the stack effect could improve your project greatly. Our team is always here to help you maximize your options and consider how windows and intentional openings in your home may not only add to the aesthetic nature of your home, but also help you with smart ventilation as well. Drop us a message to discuss!


Leave a Reply