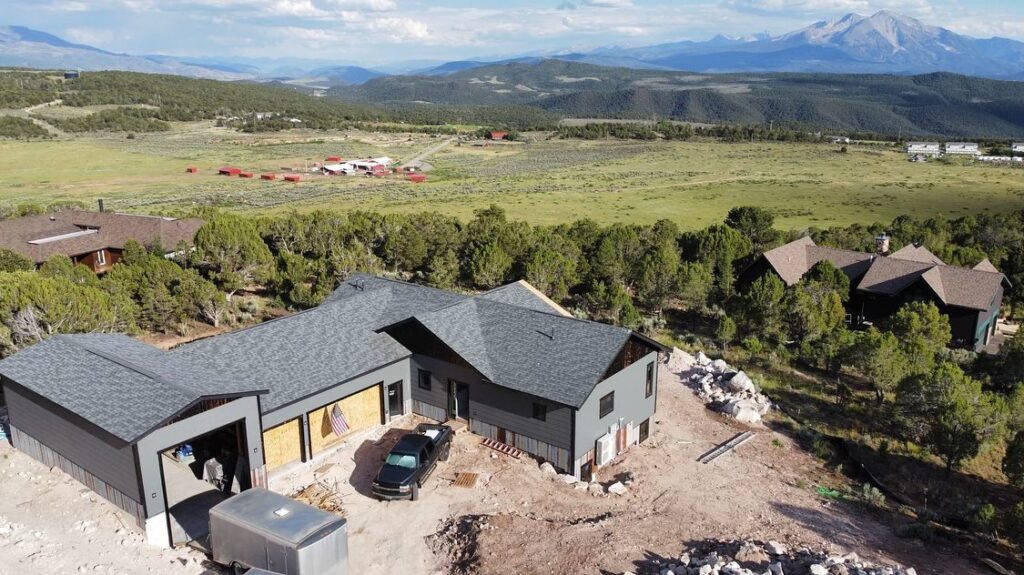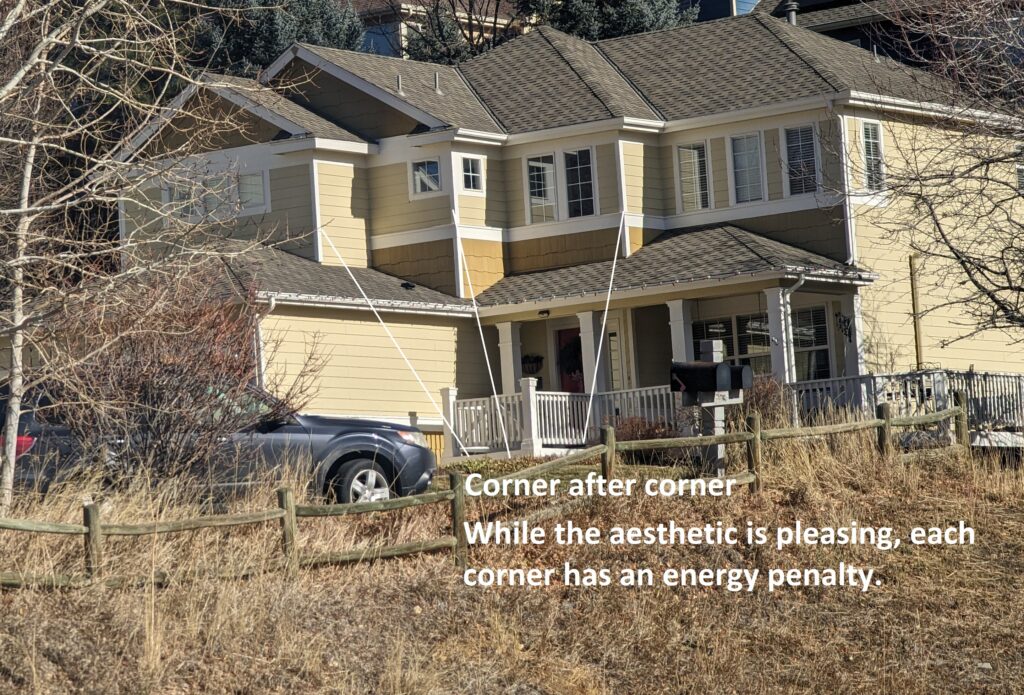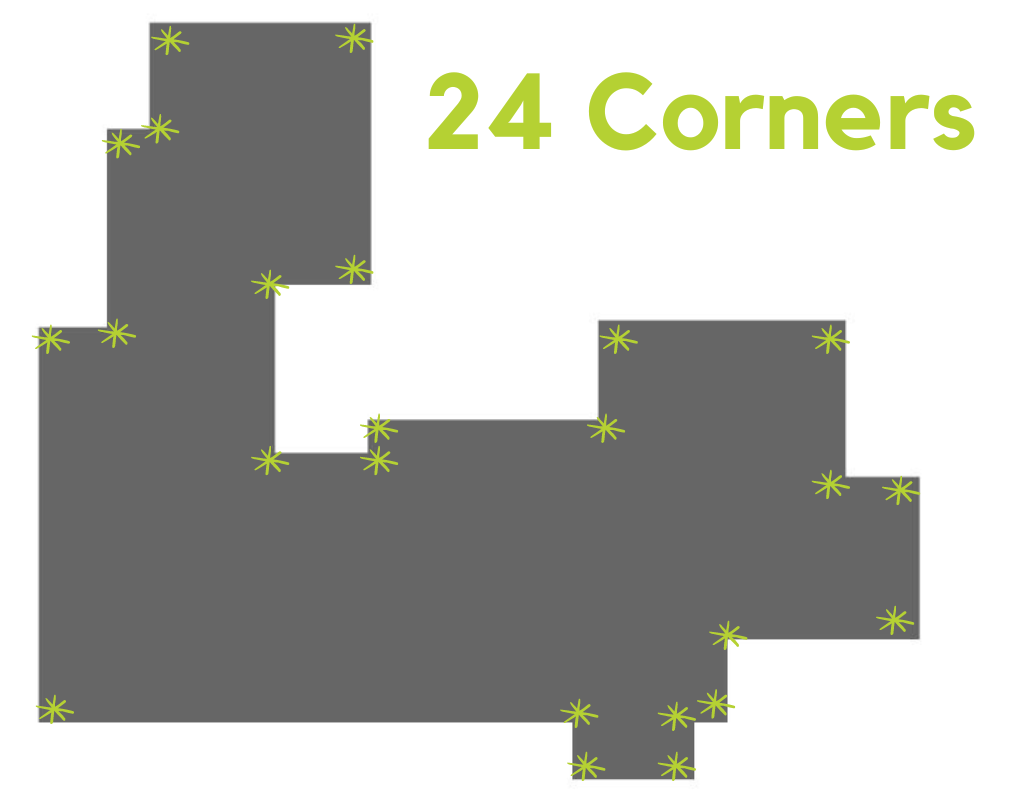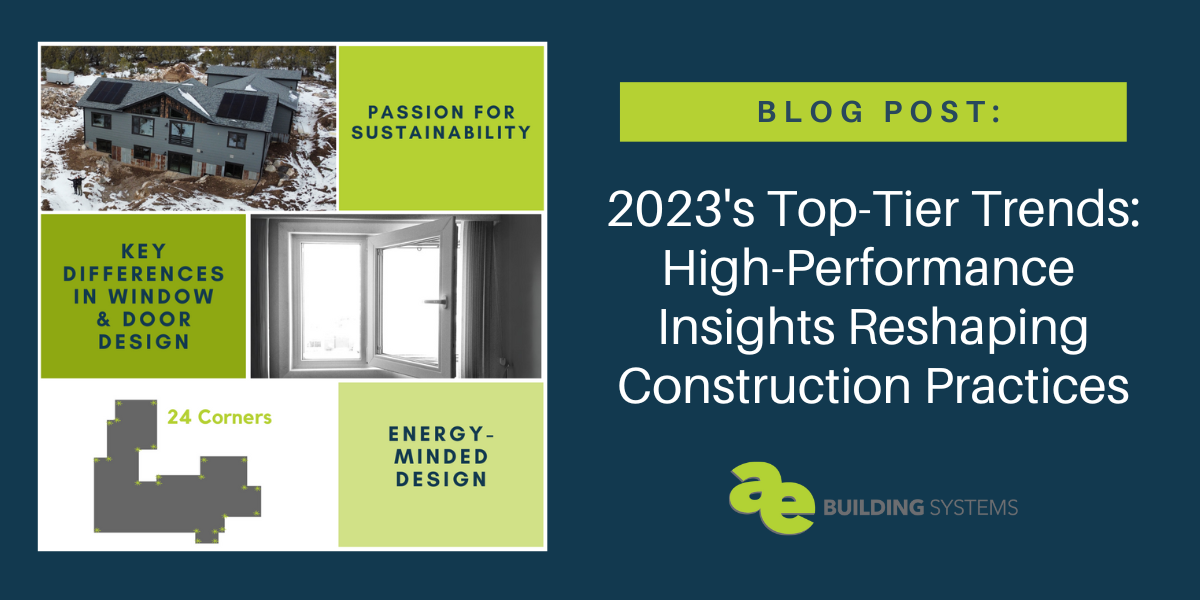A brief overview of the high-performance principles explored in 2023 reveals intriguing insights.
As we approach the year’s end, our data-driven curiosity led us to analyze the most resonant topics from AE blog posts. After scrutinizing our performance stats, we’ve identified the standout themes as the “hottest high-performance topics from 2023.”
What stands out from this analysis is a notable interest in comprehending the intricacies of the building envelope and airtightness. It underscores the significance of energy-efficient windows within the broader project context and the increased desire to prevent energy loss, resulting in a growing consciousness regarding Passive House Practices.
1. Passion for Sustainability at the Poindexter House
Combine a little bit of personality and A LOT of passion for sustainability, and you get an amazing home! The Poindexter/Kavan Project is living proof of this, and we’re thrilled to be a small part of this home’s story.
This blog interviewed Amanda and CJ and dug into the mission behind their personal build called the Yeti Cooler House. They are a unique couple in that they both have solid construction backgrounds, as well as big passions for sustainability. When you combine their knowledge and passion together, you get amazing energy around a project!

We think it’s safe to say they are a “power couple” with a passion for building in lasting and energy-efficient ways; they walked us through the following considerations for the build.
- All-electric
- Sustainability
- House orientation
- Overall simple design they chose
- Vented Roof Assembly
- Wall Design
- Window selection
- Ventilation
- Mech
- Air-sealing and its importance
Read the complete story and products selected for the Yeti House.
2. The Same, Yet Different: The Key Differences in Window & Door Design from Europe to the United States
So much of our life in the United States is heavily influenced by and similar to Europe. However, one area that has some pretty significant differences is in the design and construction of windows and doors. When you look at how life in Europe evolved and has more mixed-use, urban influences to residential design, as well as some of the climate factors, it makes sense that the focus around window and door design would vary some.
In this blog, we detailed window differences: how European windows and American windows vary.
- Materials in windows
- Installation of windows
- Opening and closing: in or out
- Focus on efficiency
- Sash clearance
- Frame/jambs
- Balcony doors
- Sliding doors
We’re starting to see more lines blurred between US and European design. Many of the European features are starting to cross over and impact designs here in the United States. As a result, we’re seeing greater efficiency and performance, lower barriers to entry in cost and availability of designs, and greater ease of building a house with Passivhaus principles!
Don’t miss the trends we’re seeing changing, and understanding the differences that help contractors and homeowners make the right decisions.
3. Energy-Minded Design: The Balance Between Form & Function
There are some pretty snazzy design ideas out there in the world. If you look at design contests, architectural school projects, or even just down your own street, you’ll probably see some very beautiful designs that simply don’t make a lot of practical sense. It comes back to the age-old question of form vs. function. Designers have been walking that delicate balance for thousands upon thousands of years, and in today’s world, it’s no different. Simply put: certain design attributes cause complexity with energy efficiency and force project owners to make hard decisions.

To focus on energy-minded strategies, we wrote about:
- Complex design attributes
- Common culprits of design “features”
- Conditioned breezeways
- Poor orientation
- How simple is better
- Materials matter
- Purposeful corners
- Exterior living spaces
This floor plan is for a house that has not been built yet. Every corner is an energy penalty—corners are more difficult to air seal and generally include thermal bridging.

Bump-outs, cantilevered floors, dormers, and knee walls are some common culprits. Often, these are poorly insulated and add extra exterior wall surface area and seams in a wall or roof construction. These factors lead to energy losses due to air infiltration and thermal bridges.
Are we saying your house needs to look boring to be energy-efficient? Absolutely not! Some of the most efficient, sustainable homes we’ve encountered are true works of art. However, an energy-efficient home doesn’t happen by accident—read the full article.
At AE Building Systems, our monthly newsletter is packed with invaluable insights on Passive House and high-performance construction. Have you subscribed yet?
We wish all our clients, colleagues, and industry friends a fantastic New Year.

