Author: Valerie Morris
-
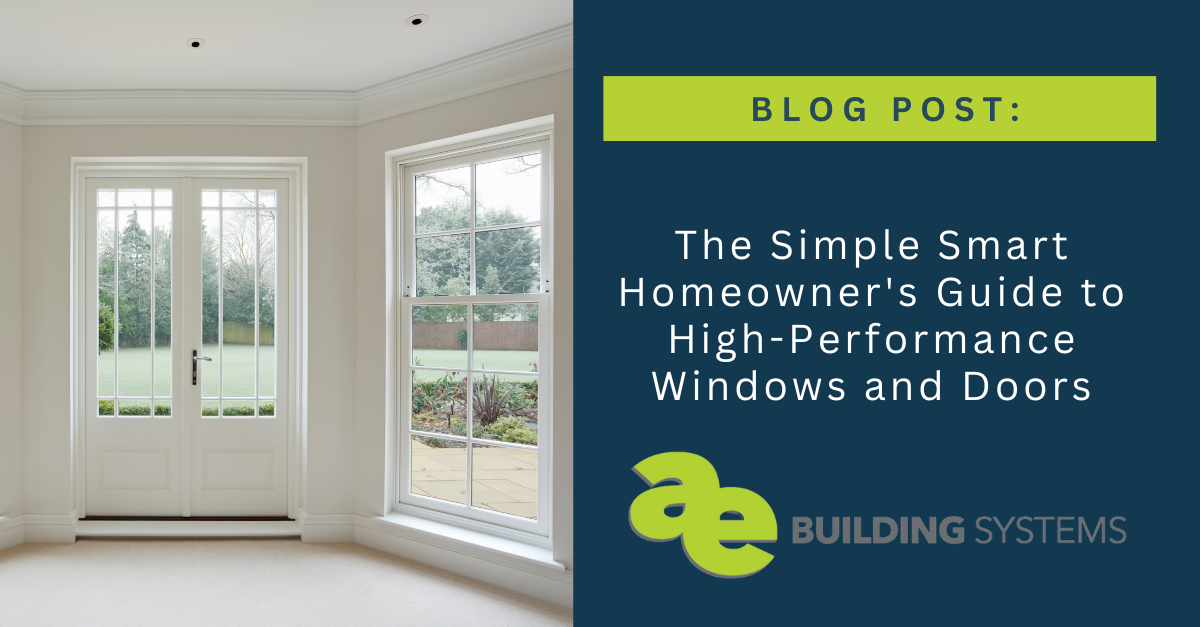
The Simple Smart Homeowner’s Guide to High-Performance Windows and Doors
Whether you’re building a new home or replacing older windows and doors, understanding performance metrics is crucial to making informed decisions that will impact your comfort, energy bills, and home value for many years. While the range of ratings and coefficients can seem overwhelming, mastering these empowers you to choose windows that truly perform. U-Values:…
-
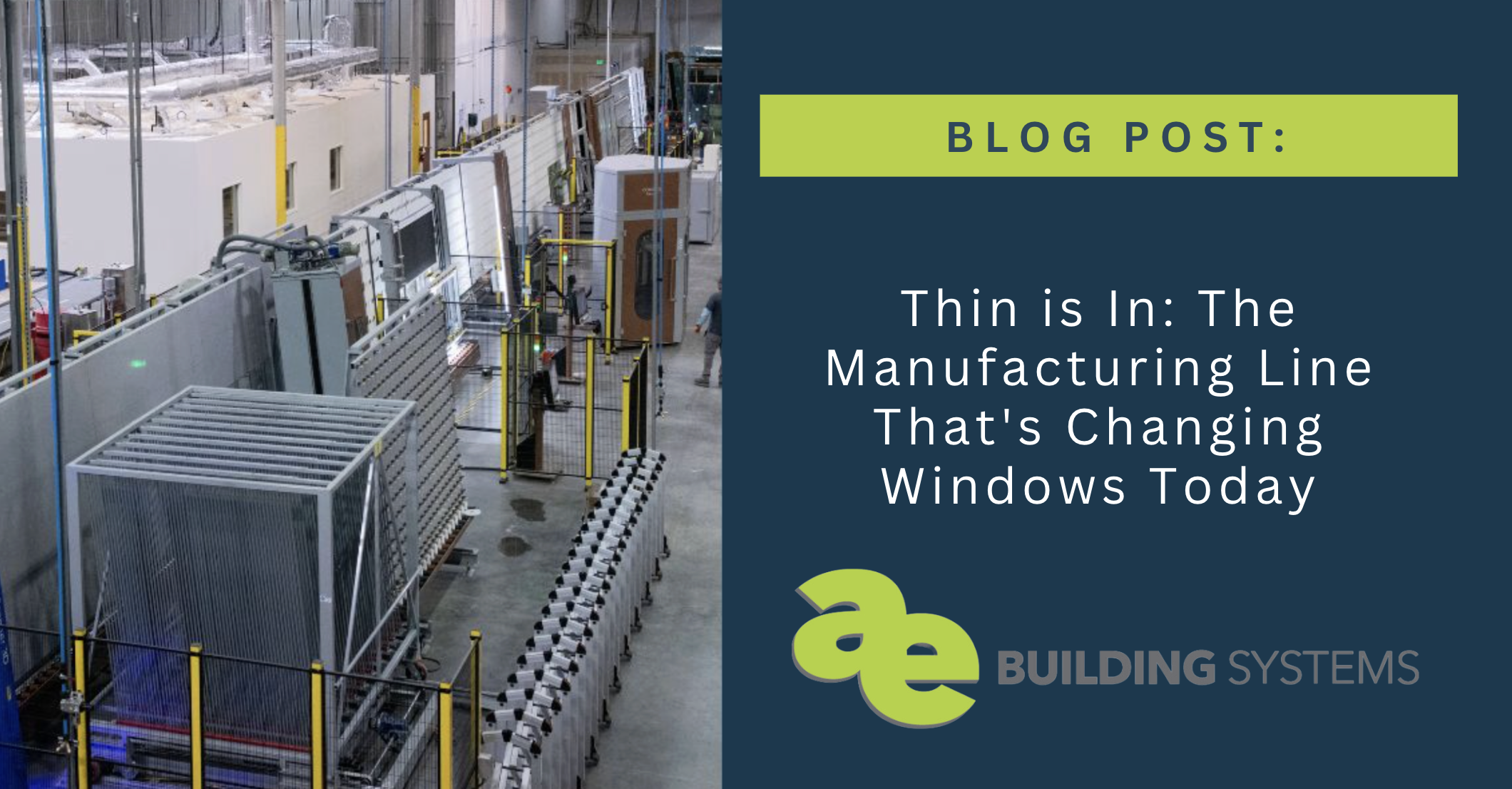
Thin is In: The Manufacturing Line That’s Changing Windows Today
Alpen’s Revolutionary ThinGlass IGU Line: Transforming Window Manufacturing in North America Our friends at Alpen reached a historic milestone by bringing North America’s first automated ThinGlass IGU (insulated glass unit) manufacturing line into full operation. This groundbreaking achievement represents the culmination of years of strategic planning, investment, and unwavering commitment to making ultra-efficient windows accessible…
-

The Devil is in the Details of Air Tightness
Critical Details for High-Performance Building Air tightness is the foundation of high-performance building, and windows and doors represent the most vulnerable points in any building envelope. Properly installed air-tight window and door installations deliver superior energy efficiency, moisture management, and occupant comfort. However, achieving true air tightness requires attention to critical details that many builders…
-
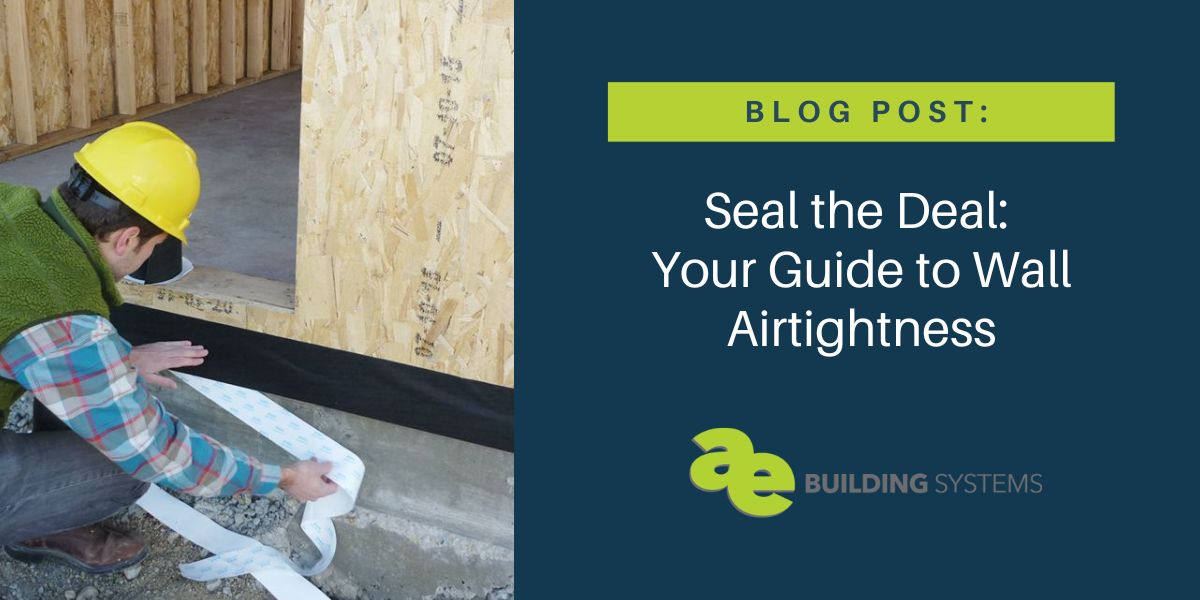
Seal the Deal: Your Guide to Wall Airtightness
Wall airtightness isn’t just construction jargon; it’s your secret weapon against sky-high utility bills and uncomfortable drafts that make your indoor climate feel like a weather lottery. So, let’s seal the deal and move forward with the best wall construction for airtightness you can get. The Exterior Defense Squad When it comes to protecting your…
-
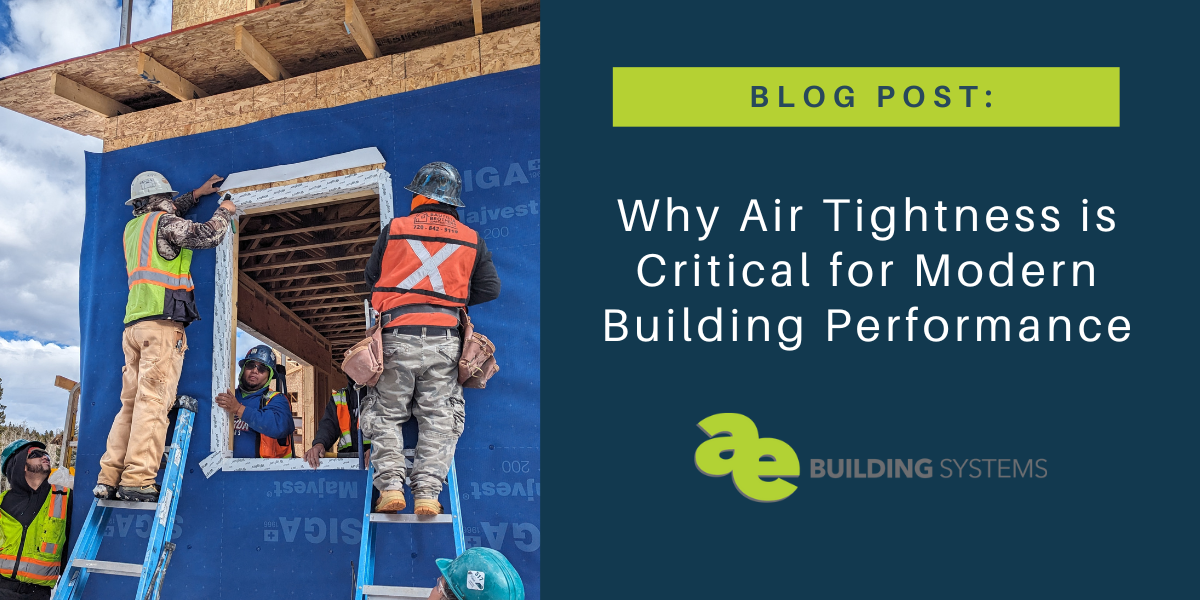
Why Air Tightness is Critical for Modern Building Performance
Nothing is worse than a drafty room! We can all agree on that. You may intuitively think about insulation and structural components, but often the invisible enemy of uncontrolled air infiltration can undermine even the most sophisticated building systems. This is where air tightness becomes clear, and why choosing the right products and partners makes…
-

Tyrol Windows: Two Styles, Uncompromising Performance
The window industry has been waiting for this moment. Alpen’s new Tyrol series represents a quantum leap forward in uPVC window technology, offering distinct styles that deliver what architects and builders have been demanding: exceptional energy performance, versatile design options, and construction that meets or exceeds Passive House standards. Two Distinct Styles, One Extraordinary Performance…
-
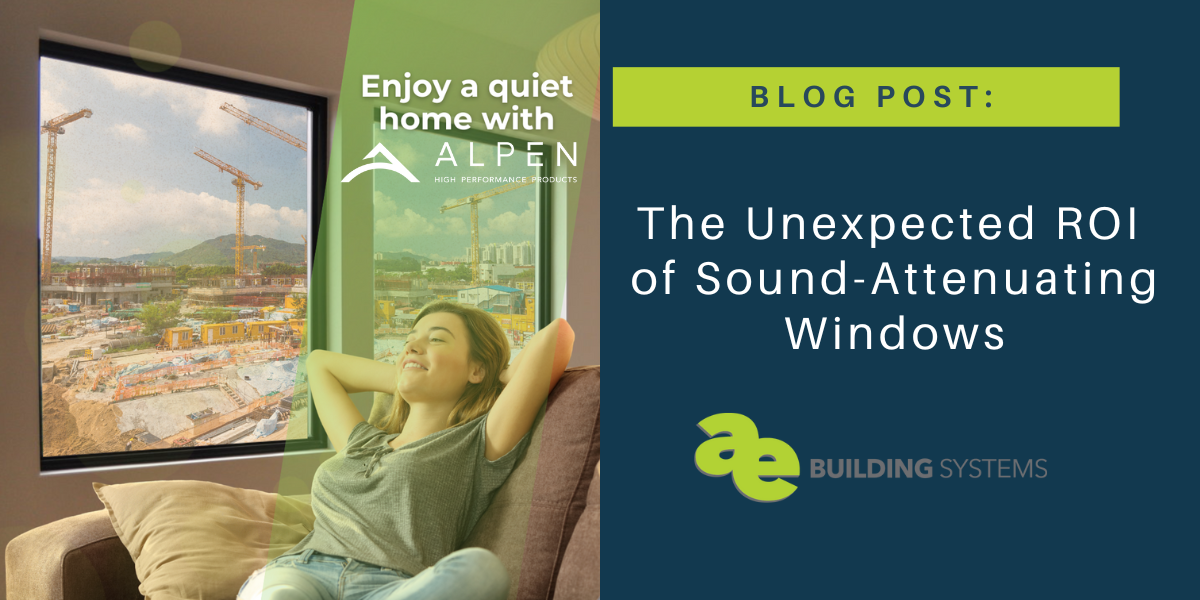
The Unexpected ROI of Sound-Attenuating Windows: Why Quiet is Becoming a Premium Home Feature
In today’s increasingly noisy world, the sanctuary of our homes can be compromised by everything from traffic and construction to neighborhood disturbances. While energy efficiency often is the motivation behind a high-performance window choice, many homeowners are discovering an unexpected benefit that’s transforming their living experience: superior sound attenuation. The Science Behind the Silence in…
-

Looking Through the smartwin Options
High-performance windows are a critical component of any energy-efficient building project. Last month we talked about smartwin™ by Advantage Architectural Woodwork. Advantage offers three smartwin™ window models. Those brands are designed to meet different performance requirements, aesthetic preferences, and budget considerations. In this article, we’ll explore the unique properties of smartwin COMPACT®, smartwin SOLAR®, and…
-

Why smartwin™ is Revolutionizing the Window Industry
In the world of high-performance windows and doors, one brand stands above the rest in terms of quality, efficiency, and innovation: smartwin™. As American homeowners and builders become increasingly focused on energy efficiency and sustainability, smartwin™ products are emerging as the gold standard in fenestration. Let’s explore what makes smartwin™ so incredibly awesome and why…
-

Building Science Meets Architectural Beauty: The Stout Street Project
When Josh Oqueli of Bonsai Design Build set out to create his new office and home space on Stout Street in historic Curtis Park, he wanted to showcase how high-performance building principles and striking architectural design could coexist beautifully. The result is a testament to how modern sustainable building practices can enhance both comfort and…
-
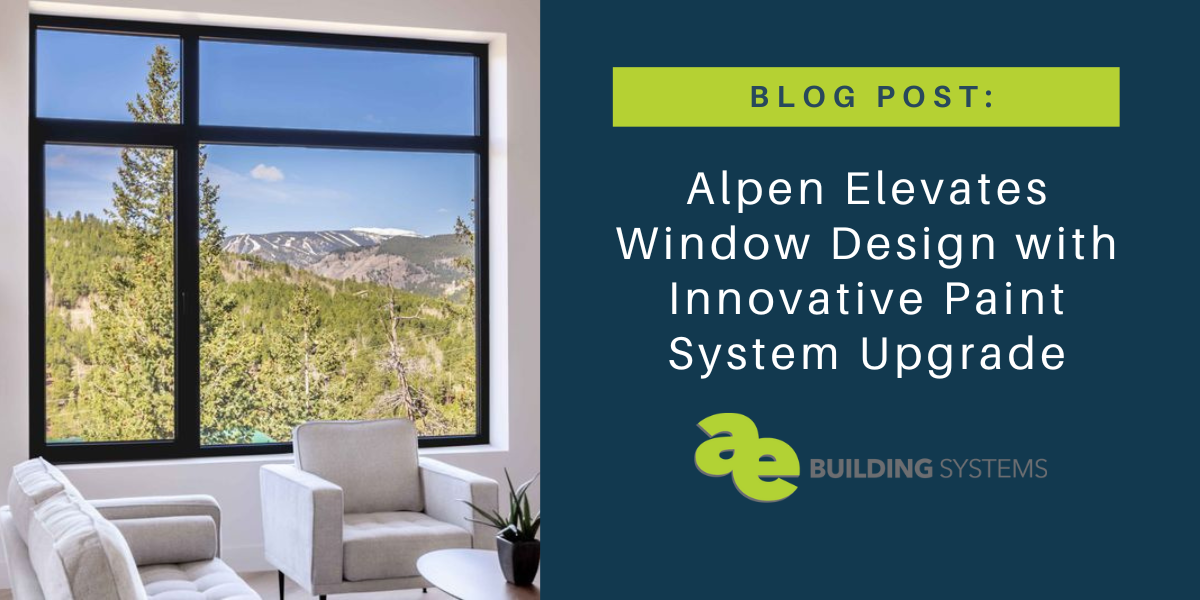
Alpen Elevates Window Design with Innovative Paint System Upgrade
Like a master colorist crafting their masterpiece, Alpen High-Performance Products is revolutionizing the way we think about window finishes. Their new paint system for the Zenith product line isn’t just another coating – it’s a breakthrough in architectural expression. This innovative development combines cutting-edge formulation technology with an expanded color palette, setting new standards for…
-

Elevate Your Space: Introducing Alpen’s New 9-Foot Sliding Glass Doors
When it comes to creating stunning, energy-efficient spaces that seamlessly blend indoor and outdoor living, Alpen High Performance Products continues to push the boundaries of innovation. Their latest announcement has us particularly excited: the new 9-foot tall Grandline Sliding Glass Doors that combines taller sliding doors with better wind-load ratings and superior energy performance. Reaching…
-

European Design Influences Meets Rocky Mountain Region
There’s a little taste of Europe coming out of northwest Kansas and it comes in the form of fenestration! Advantage Architectural Woodwork (AAW) is a friend of ours here at AE Building Systems and we love seeing the amazing windows and doors they create. Working with them is a unique opportunity to get superior design…
-

Moisture Meets Walls: Five Design Tips to Consider in Your Wall Assembly
We learn from an early age how important walls are. From fables like The Three Little Pigs to building towers with our blocks, we learn pretty quickly how important the walls can be. As we get older, we don’t always think about these powerful structures in our daily life, but we sure are grateful when…
-

In the Limelight with “Heart of a Building” & the Avenson Residence
In the Limelight with “Heart of a Building” & the Avenson Residence Lights, camera, action! AE Building Systems got a glimpse of the limelight with Heart of a Building and one of our clients. We can’t tell you how excited we were to hear that our client, John Avenson’s home, is featured on the regional…
-

Optimizing Your Window Selection
How to select the best windows based on operation type, performance data, and wall assembly Not all windows and doors are created equally. So, it’s important to understand the needs for YOUR specific project. What works for one project won’t necessarily be optimal for another. Those of us who care a lot about building performance…
-

Going All-In on Electric: Insights to Consider to Cut the Gas Line
Saying “buh-bye” to the gas line is a lofty dream for many of us as we work toward a more sustainable lifestyle. If you can go a more sustainable route, why wouldn’t you? However, the barriers to going all-electric can be a little daunting, especially if you’re new to the concept. The utility companies certainly…
-

Sustainability Blooms at the Rose Residence
The Rose Residence is truly a beautiful bloom within the local community of Boulder, Colorado! This unique home was built with sustainability in mind from the bottom up. So much heart and soul has gone into the Rose Residence, and AE Building Systems was honored to support the team/homeowners with gorgeous high-performance windows to help…
-
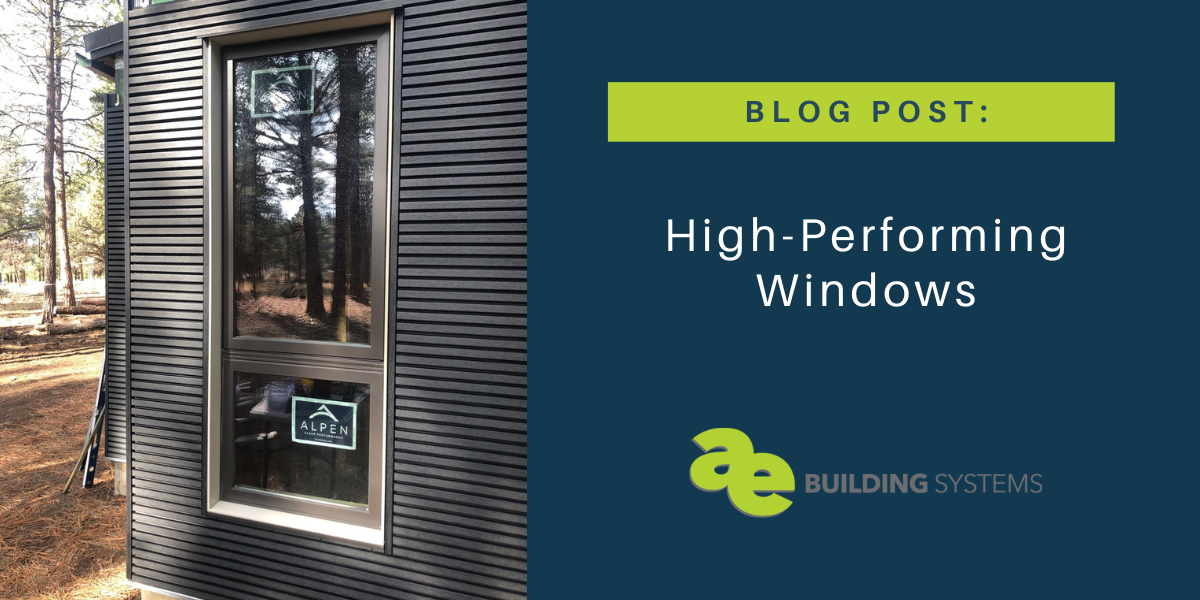
High-Performing Windows for High-Performing Homes
They say you’re the average of the five people you spend the most time with. If we, as a business, took stock of the top five brands we spend our time with, Alpen Windows would be at the top, and their recent evolutions only continue to affirm we’re surrounded by excellence. AE Building Systems &…
-
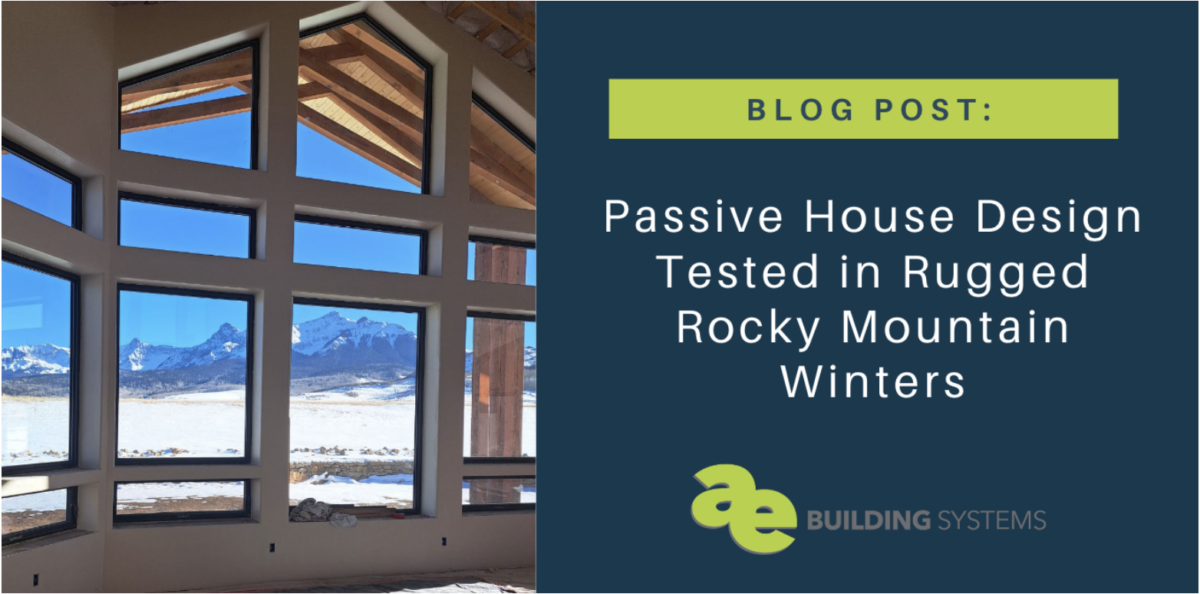
Passive House Design Tested in Rugged Rocky Mountain Winters
A little off the beaten path in Hastings Mesa, Colorado, you’ll find a residential gem amidst views of the San Juan mountains. Just about 30-40 miles outside of Telluride sits Hastings Mesa, and is the location of a recent project highlight our team at AE Building Systems had the pleasure of working with. BTB Construction…
-
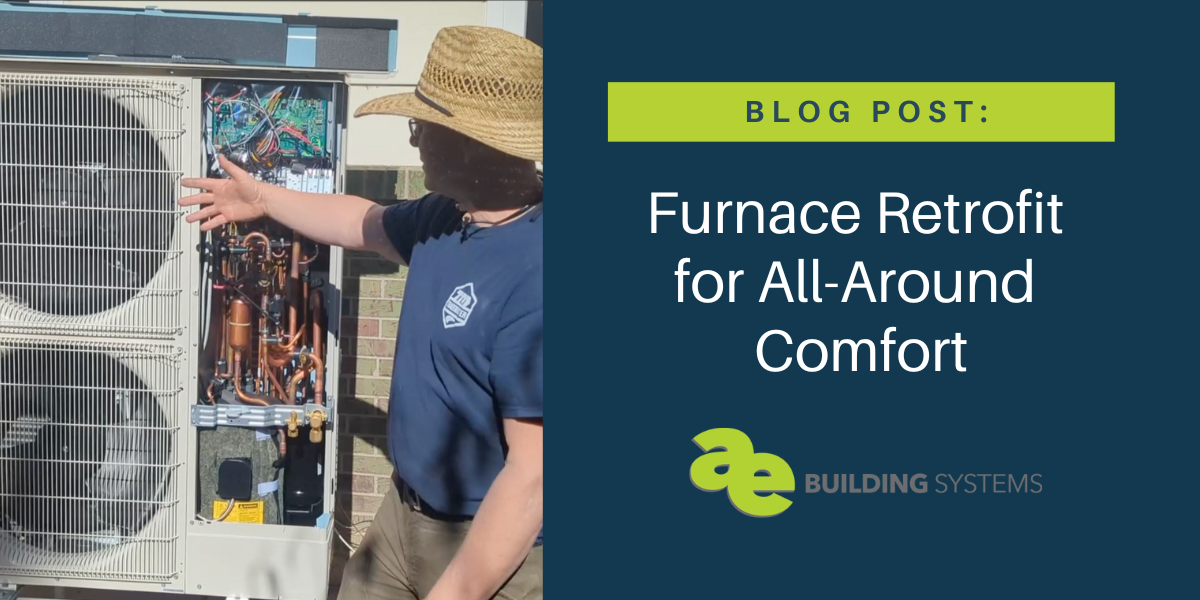
Furnace Retrofit for All-Around Comfort
Furnace Retrofit for All-Around Comfort Welcome back to the Collins/Ruddy Residence, where our very own Todd Collins and his family have been overhauling their entire tri-level home! Some of us have the opportunity to build our dream home from scratch and give it all the sustainable features we want. But for most, we find ourselves…
-
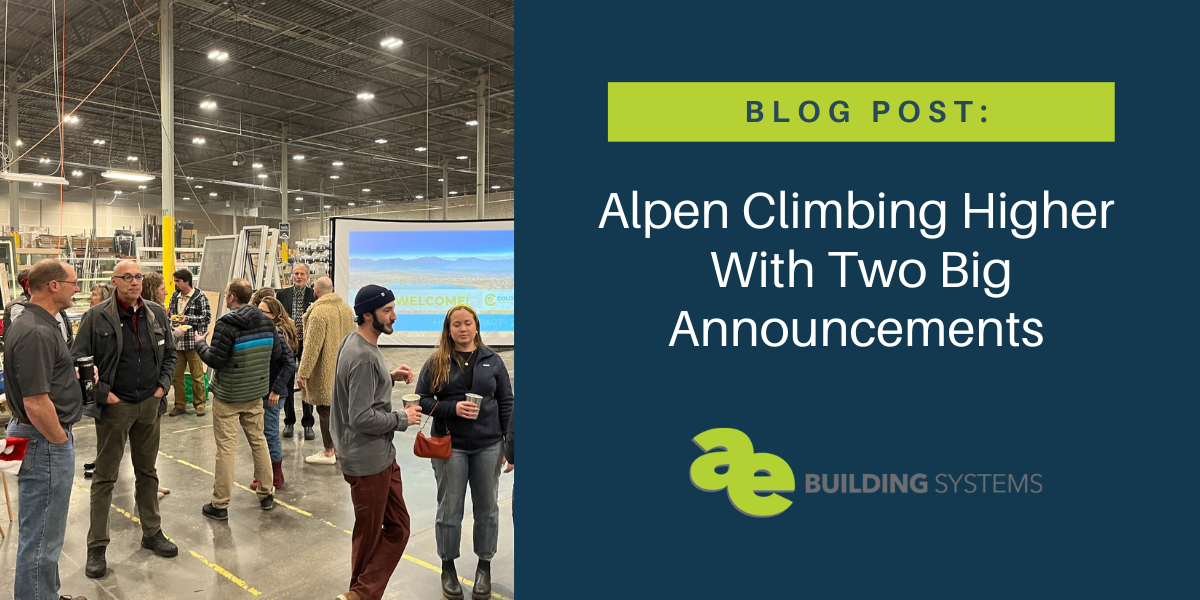
Alpen Climbing Higher With Two Big Announcements
One of our long-time product partners, Alpen High Performance Products (Alpen), has been making headlines recently, and we couldn’t be more excited! Alpen recently shared news of receiving a substantial grant of $5.8 million from the United States Department of Energy (DOE). This funding is part of a broader DOE initiative, allocating $275 million to…
-

Goodbye Gas Line: How the Collins-Ruddy Residence Reduced Their Reliance on Natural Gas
Join us today as we dive into another big update for the Collins-Ruddy residence. Todd Collins and his family have been on a multi-phased journey to retrofit their existing home in Golden, Colorado. They’re on a journey to become as close to net zero as possible, while still maintaining a comfortable environment to live in.…
-

The Yeti is in the Details: Window Spacers
You may have heard the devil is in the details, but when it comes to ice buildup on a cold window, we know it’s probably more fitting for the abominable snowman. Have you ever wondered why ice forms around the edges of your windows on a cold day first? You may look at a window…
-

Options for Large Windows in High Wind Load Areas
“It is the great north wind that made the Vikings.” – Scandinavian Proverb If the great north wind helped make the epic, strong Vikings, it’s no wonder that the wind impacts some of the recent innovations to create better, stronger construction practices! We’re seeing it happen day in and day out with new approaches for…
-

Going Extinct: Saying Goodbye to Fossil Fuels and Hello to Net-Zero-Energy
Just like the dinosaurs, fossil fuels are going extinct in some communities! We’ve heard it mentioned for years, but many communities are starting to put policies in place to actually reduce the reliance on fossil fuels. Fossil fuel bans are showing up more and more in municipalities and communities around the United States and creating…
-

Rebuilding with Sustainable Purpose After the Marshall Fire
Two years ago, we watched in horror as the racing winds spread the Marshall Fire faster than anyone could imagine. The location made it all even worse as we saw entire blocks of homes go up in flames. With any tragedy, we all want to help but we often forget about the needs after the…
-
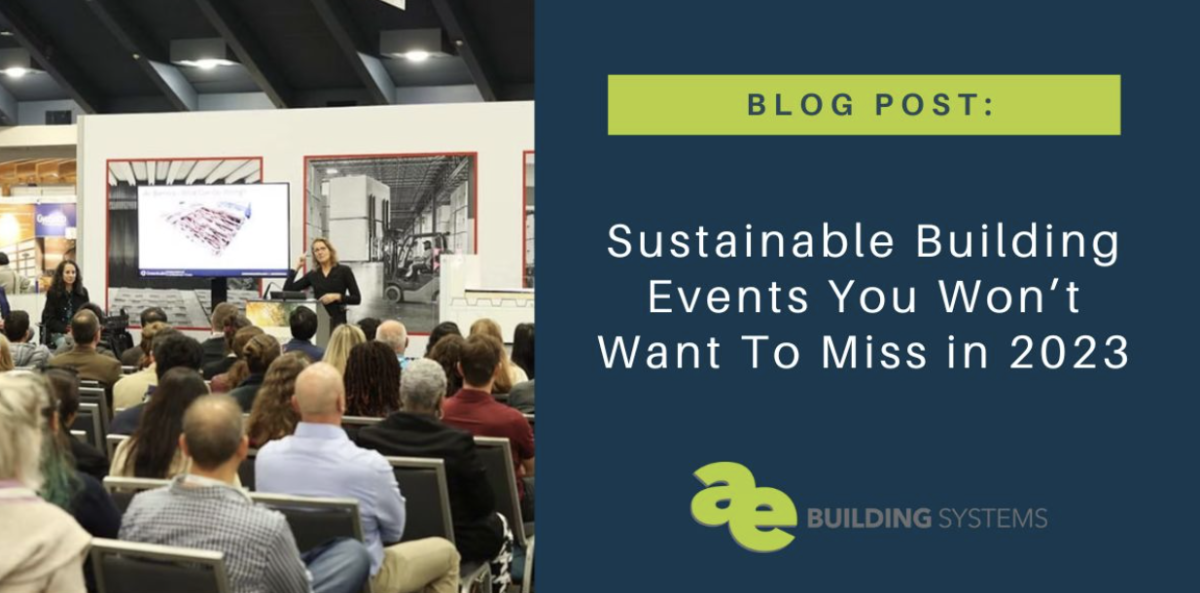
Upcoming Events for the Sustainable Building Industry
Sustainable Building Events You Won’t Want To Miss Wanting to get involved in the local conversation around building and sustainability? At AE Building Systems, we’re very active in local and regional conversations, and we believe strongly in the importance of knowing what’s happening in the industry. Education is key, and involvement helps move the needle.…
-
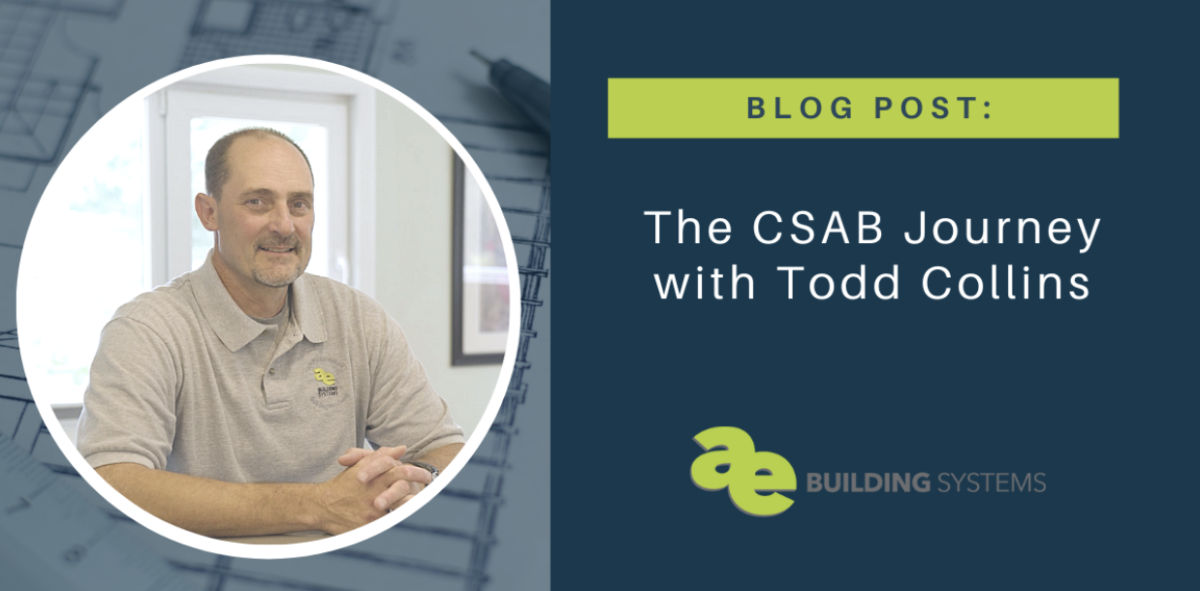
The CSAB Journey with Todd Collins
Todd’s Involvement On Golden’s Community Sustainability Advisory Board One thing you’ll notice when you get to know the AE Building Systems team is that Todd Collins cares A LOT about sustainable design. He lives and breathes it. So, it’s no wonder he has spread that passion for sustainable building and design into his community interactions…
-
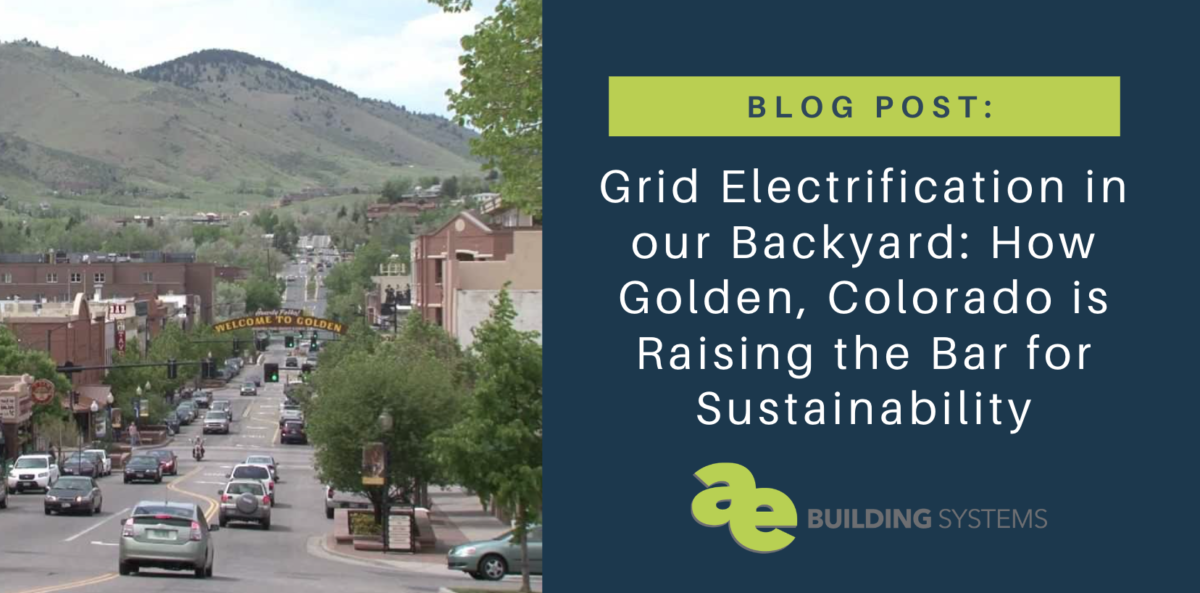
Grid Electrification in our Backyard: How Golden, Colorado is Raising the Bar for Sustainability
The high-altitude hamlet of Golden, Colorado is making waves with its initiative to mandate all-electric building construction in 2024. This new construction requirement is aligned with the city’s climate action goals, which aim to achieve 100% renewable energy for heating by 2050. In doing so, Golden is setting the example for other towns and cities…
-
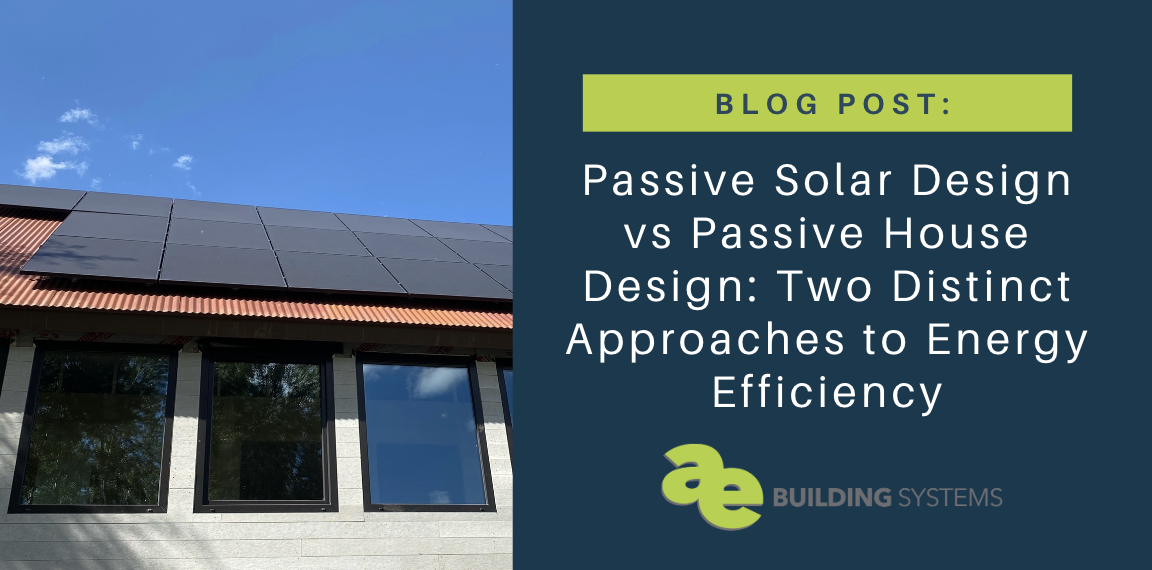
Passive Solar Design vs Passive House Design: Two Distinct Approaches to Energy Efficiency
Passive is passive, right? When someone talks of passive designs, they are pretty much the same, correct? While both Passive Solar Design (PSD) and Passive House (PH) may sound similar, they are actually two distinct approaches to design and construction. They often get lumped in the same category, and people can confuse the two easily.…
-
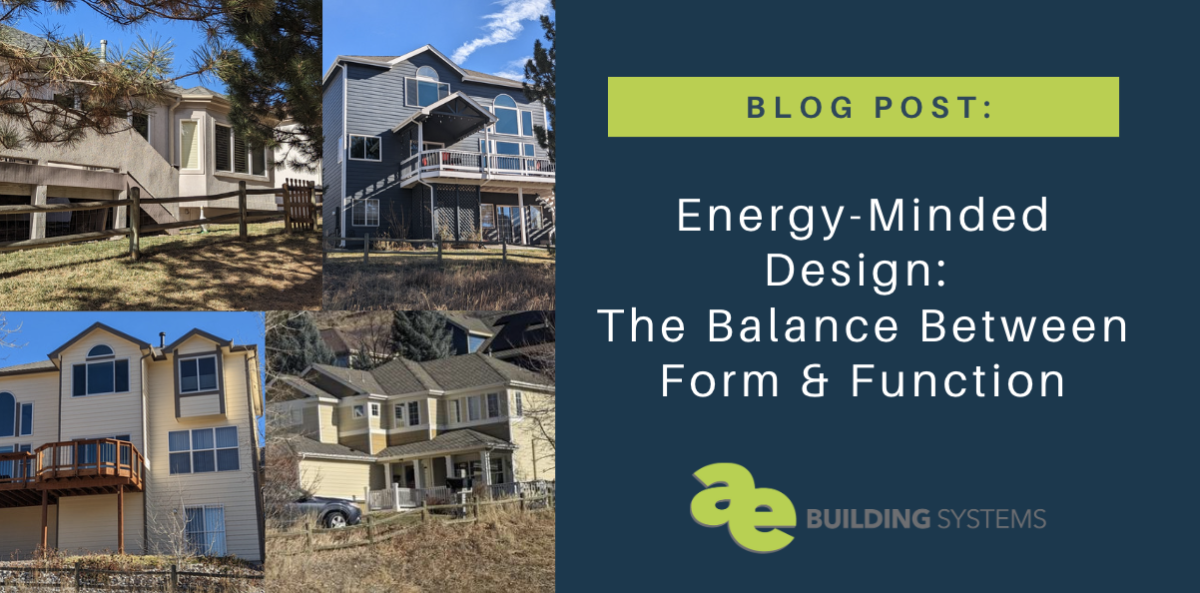
Energy-Minded Design: The Balance Between Form & Function
There are some pretty snazzy design ideas out there in the world. If you look at design contests, architectural school projects, or even just down your own street, you’ll probably see some very beautiful designs that simply don’t make a lot of practical sense. It comes back to the age-old question of form vs. function.…
-

Passion for Sustainability at the Poindexter House
Combine a little bit of personality and A LOT of passion for sustainability and you get an amazing home! The Poindexter/Kavan Project is living proof of this, and we’re thrilled to be a small part of this home’s story. We can’t wait to share this amazing project with you. About Amanda and CJ: Amanda and…
-
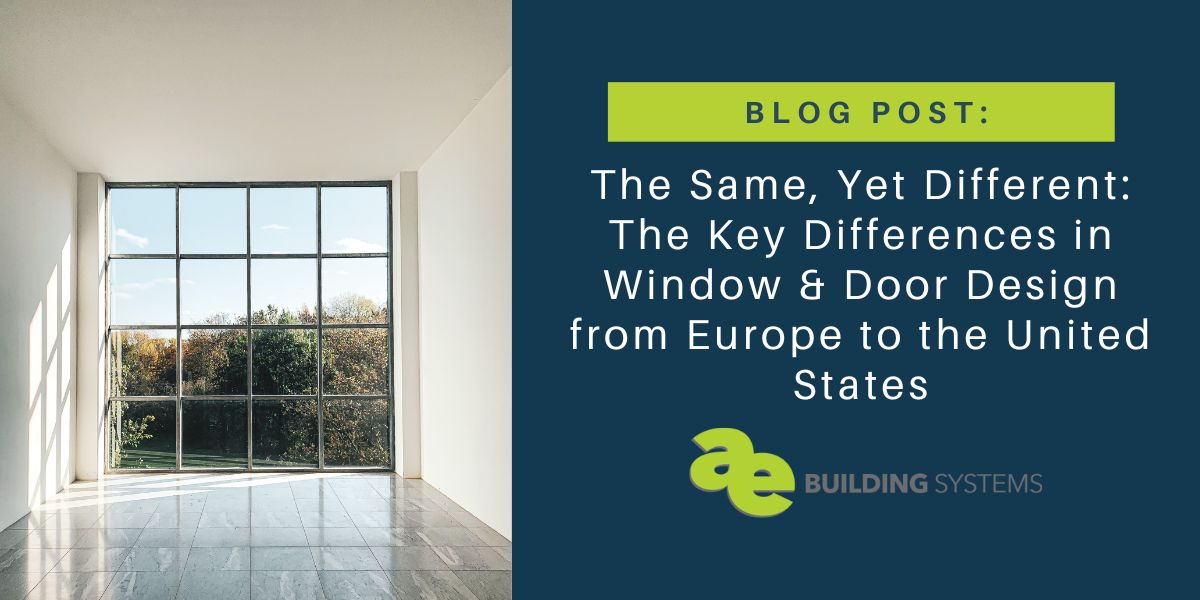
The Same, Yet Different: The Key Differences in Window & Door Design from Europe to the United States
So much of our life in the United States is heavily influenced by and similar to Europe. However, one area that has some pretty significant differences is in the design and construction of windows and doors. When you look at how life in Europe evolved and has more mixed-use, urban influences to residential design, as…
-
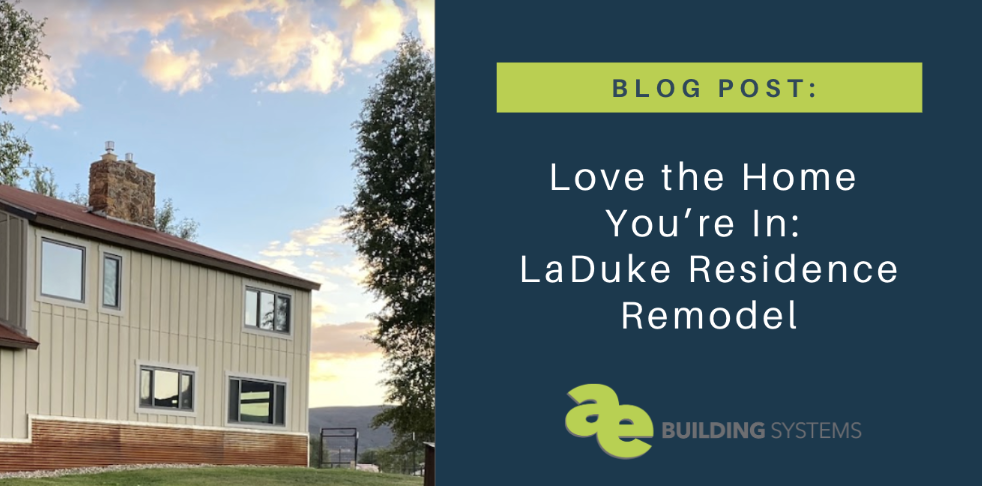
Love the Home You’re In: LaDuke Residence Remodel
What do you get when you cross a sustainably-minded contractor with a home in deep need of an energy overhaul? You get the LaDuke Residence remodel, and the final product is truly something to admire. Jonathan LaDuke has a passion for green building, and as a contractor by trade, he oversaw this remodel on his…
-

How do you make change in the world?
Change happens slowly and in small ways, with every single purchase and every decision we make. As consumers, we each have opportunities to make decisions and at AE Building Systems, we’re at the core of these small, everyday decisions that are making a real difference in our world. But, another way change happens is when…
-
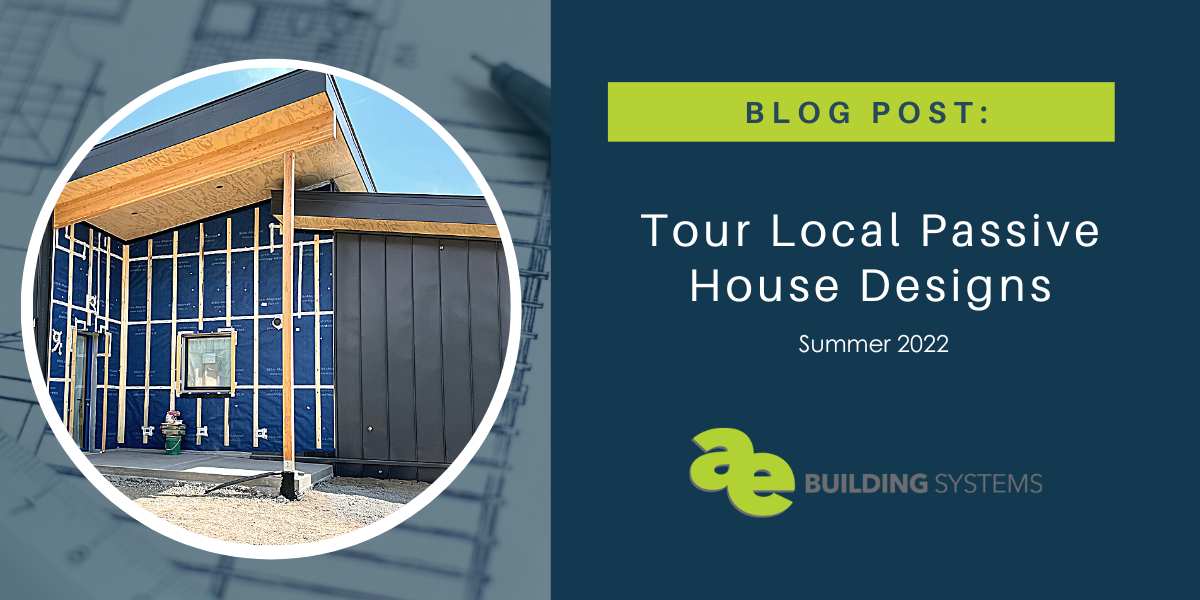
Tour Local Passive House Designs
Green geeks united this summer at Emu Building Science’s 2022 Passive House Open Days! What a great event, and amazing that this event will be coming back again later this fall! Emu started creating a Passive Haus Days Tour to celebrate local Passive Home designs and construction. Similar to other home tours, attendees can sign…
-
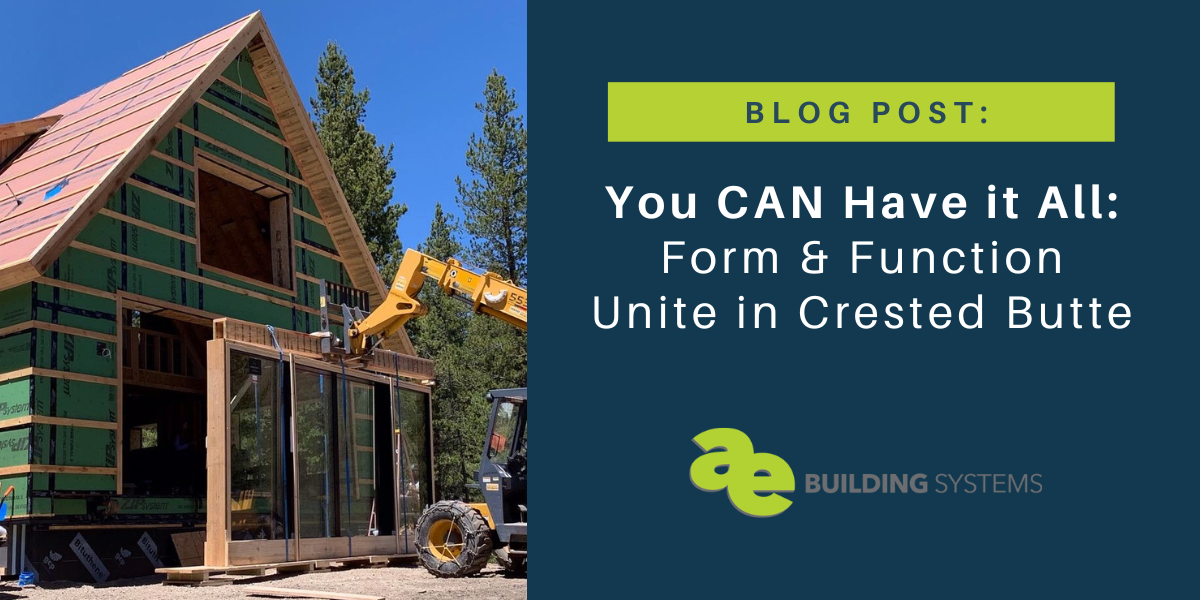
Project Spotlight – Smithworks project @ Crested Butte
You CAN Have it All: Form & Function Unite in Crested Butte – Smithworks Restorative Lake House You know what gets us really excited? It makes our day to see sustainable products in action for real families. That’s why we’re thrilled to share the Smithworks project with you today! The Smithworks Team Smithworks has a…
-

Thinking About Air Quality Gets Front & Center
We bet you have thought about air quality a few more times since 2020 than you ever did before! The recent pandemic has made so many of us aware of the particles in the air we breathe that can make us sick. Those of us in Passive Home design have always been aware of air…
-
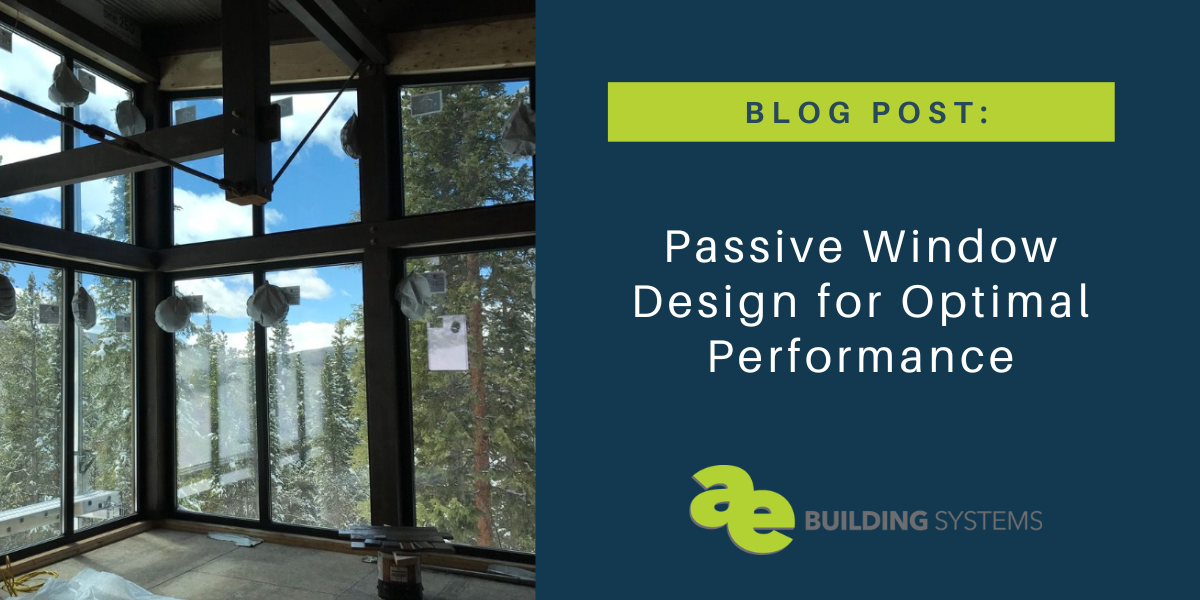
Passive Window Design for Optimal Performance
You thought windows were really simple and easy, right? Well, think again, my friends! When you pair high-efficiency windows with high altitude and differing sun exposures, you soon discover there are many possible ways you can not only optimize your window performance, but also set yourself up for failure! Thin Air Altitude is no joke,…
-
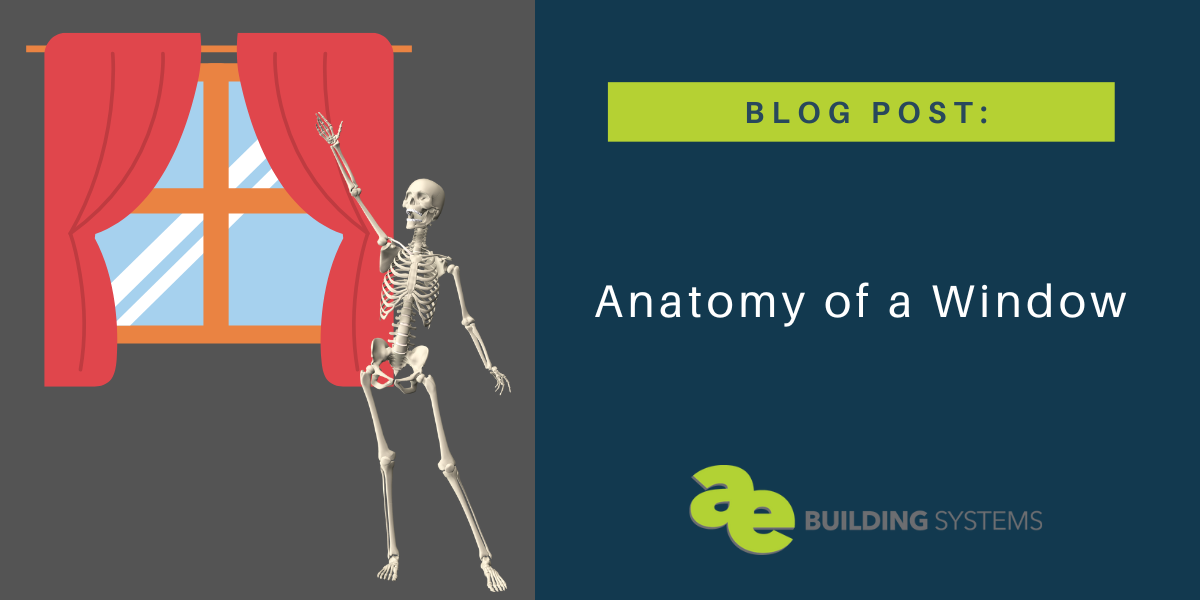
Anatomy of a Window: Basics for High-Performance Windows
It’s time to get up close and personal with windows! We usually just focus on the scene we can see through the window, but what looks so simple can actually be very complex. There are three main sections to the overall anatomy of a window: frames, spacers, and glass. While we often focus on the…
-
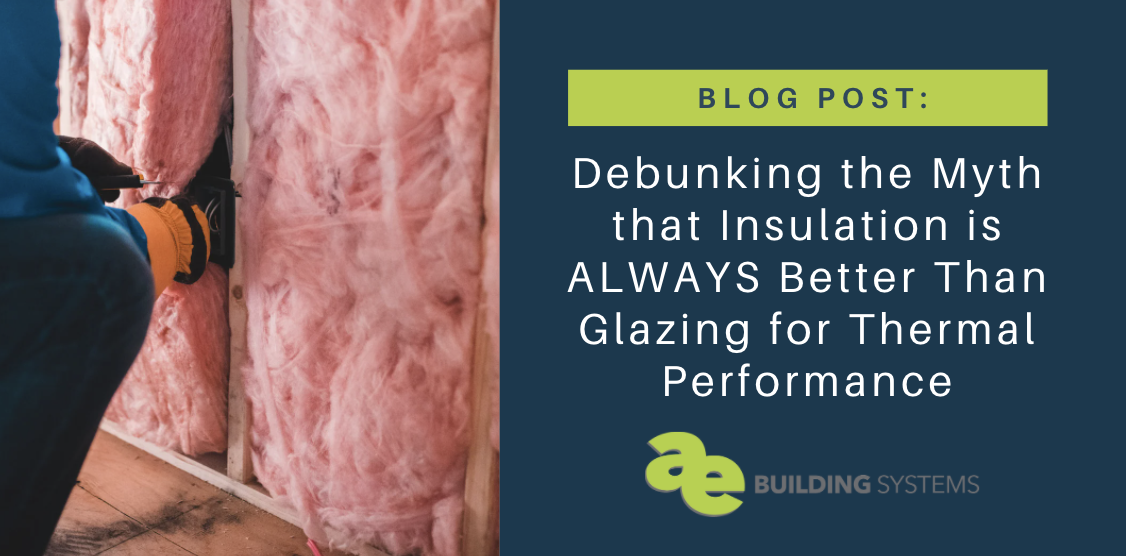
Debunking the Myth that Insulation is ALWAYS Better Than Glazing for Thermal Performance
The immediate place our minds go when it comes to improving the performance of a wall is to insulate. That seems to be the easiest and simplest approach to improving performance and energy efficiency. But, what if we told you the glazing is where you really get the bigger bang for your buck? Would you…
-

Collins Residence Part II
Last month, we took you on a behind-the-scenes peek at the Collins-Ruddy project. This tri-level home was a retrofit from a 1970’s where energy-efficiency was clearly not in the original blueprint of the home. Todd and his family began a journey to improve the energy loss in their home, and incorporate Passive Haus techniques wherever…
-

Collins-Ruddy Residence Part I
Here’s a look at how the Collins-Ruddy family worked to retrofit their home… We like to practice what we preach here at AE Building Systems, which is why we’re excited to share about a project for our very own Todd Collins! (If you haven’t met Todd yet, below is a quick intro.) The Collins-Ruddy Residence…
-
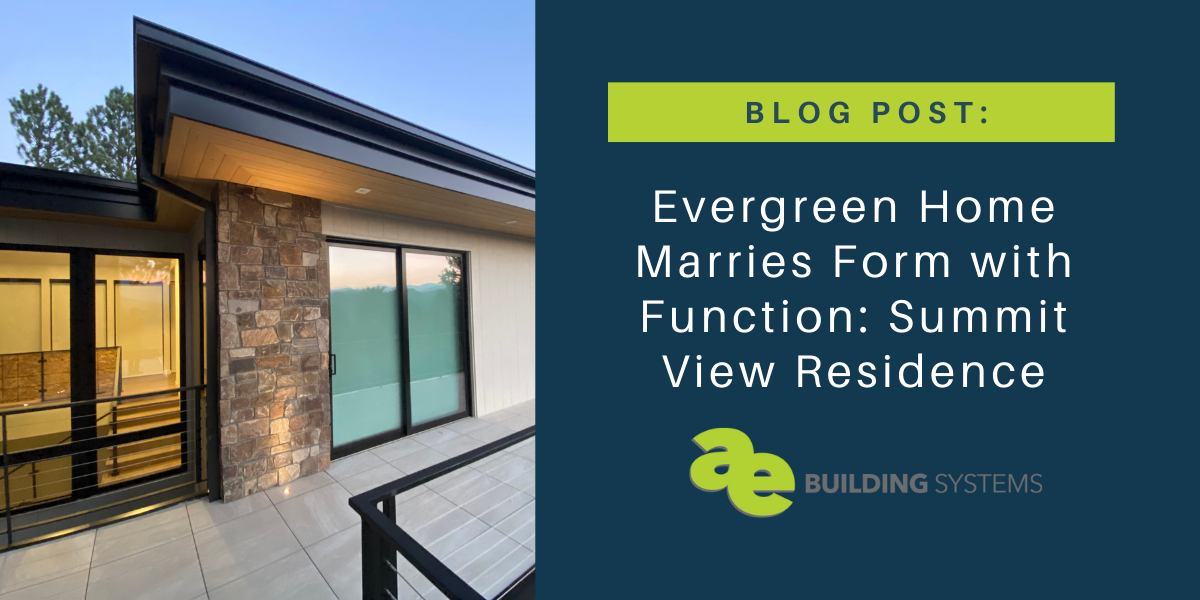
Evergreen Home Marries Form with Function: Summit View Residence
At AE Building Systems, we love seeing products in action, especially when they are at work in smart ways. That’s why we love seeing the progress at the Summit View project, nestled right in the heart of the Rockies. This home reflects the beauty of design, and the high-quality foundation of energy efficiency at the…
-

Don’t Get Exhausted by Kitchen Ventilation Strategies
An Overview of the Options & Approaches for Kitchen Ventilation Your kitchen must be so exhausted! A lot of work happens in the kitchen, so not only are your appliances doing a lot of work, but the air needs to be exhausted out to keep the air quality in check. There are typically two main…
-

Form AND Function Win Out When it Comes to European Windows & Over-Insulating
Get a Little Help From Our Friends! We can learn a thing or two from seeing how things are done in other places. In the case of window and insulation design, European Windows with the combo of over-insulating is one of these smart solutions we glean from our European friends. The combination of this window…
-
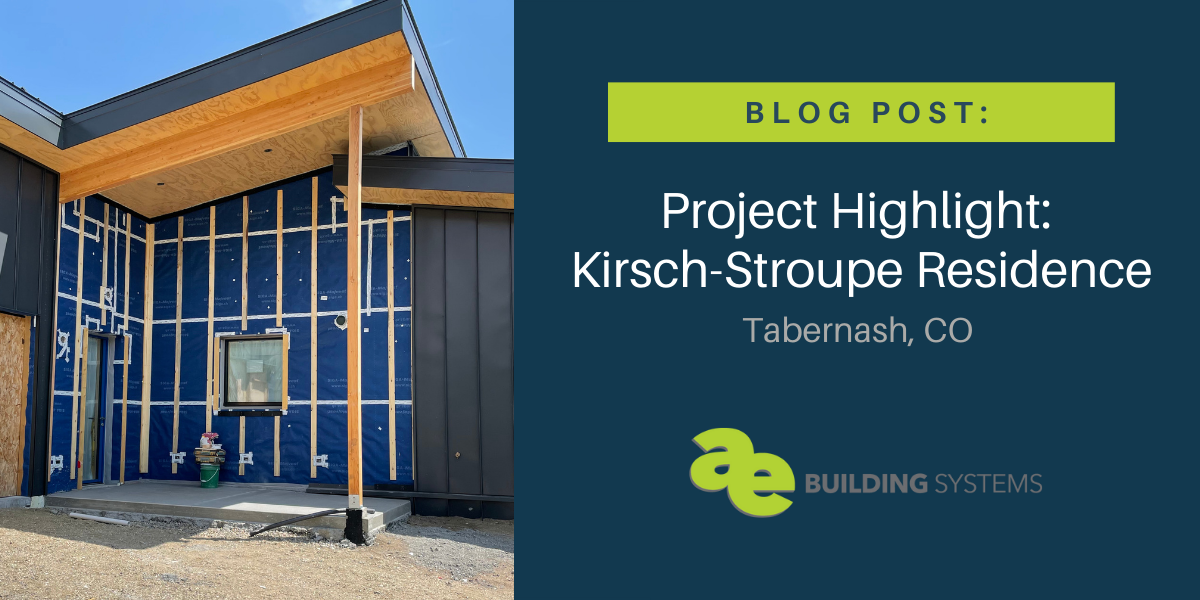
Project Highlight: Kirsch-Stroupe Residence near Winter Park
Project Highlight: Kirsch-Stroupe Residence near Winter Park What do you get when you cross motivated homeowners, with sustainable builders, and an interest in Passive House design? This special combination is the bones for a truly special residential project up in Tabernash, CO near Winter Park for the Kirsch-Stroupe Residence. This project is a collaboration between…
-

Indoor Air Quality During Wildfires
Smokey the Bear teaches us to help prevent wildfires, but Passive House Design and ERVs help teach us what to do to PROTECT indoor air when a wildfire is already happening! Those of us out west are no strangers to wildfires. They’ve become a regular topic of conversation in the summer months, and can be…
-

Passive House Air Infiltration Hot Spots
Building a sustainable building envelope is easy…until you add in openings. Wouldn’t it be nice to be able to make efficient building envelopes in a snap? But that’s not how life works. We need doors and windows and vents and openings in order for a building to function. So, alas, we have to deal with…
