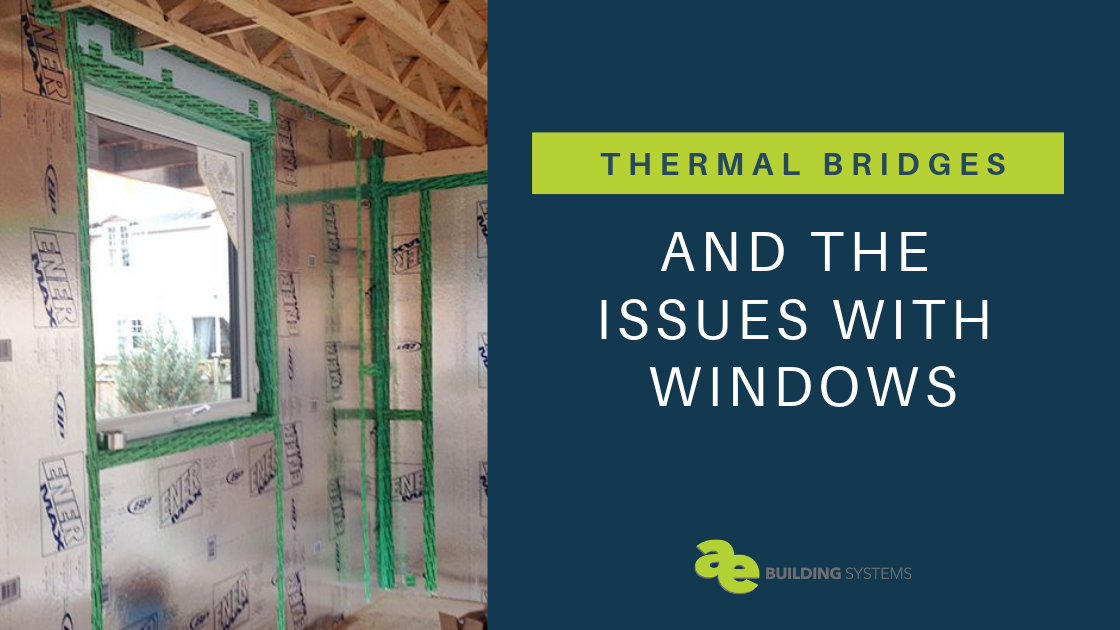Category: Windows
-
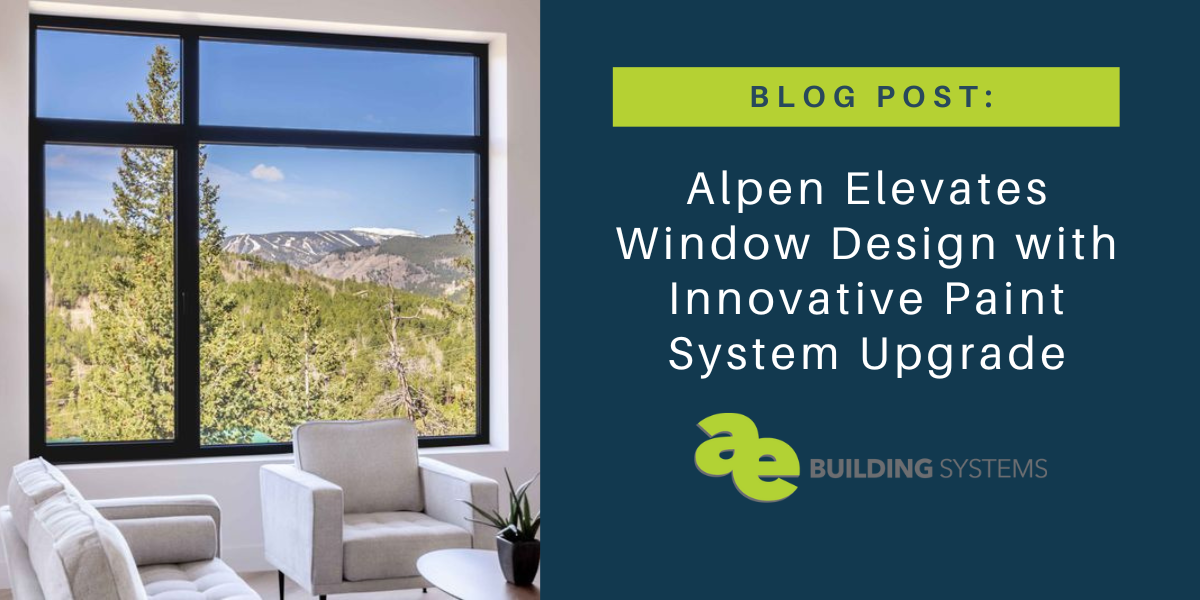
Alpen Elevates Window Design with Innovative Paint System Upgrade
Like a master colorist crafting their masterpiece, Alpen High-Performance Products is revolutionizing the way we think about window finishes. Their new paint system for the Zenith product line isn’t just another coating – it’s a breakthrough in architectural expression. This innovative development combines cutting-edge formulation technology with an expanded color palette, setting new standards for…
-
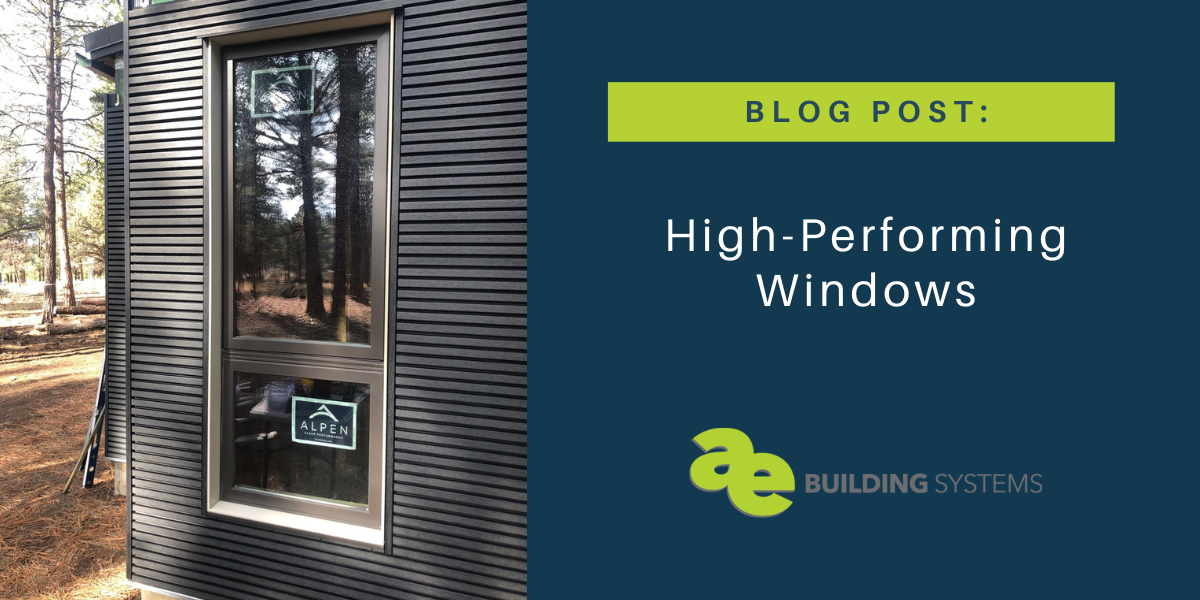
High-Performing Windows for High-Performing Homes
They say you’re the average of the five people you spend the most time with. If we, as a business, took stock of the top five brands we spend our time with, Alpen Windows would be at the top, and their recent evolutions only continue to affirm we’re surrounded by excellence. AE Building Systems &…
-

The Yeti is in the Details: Window Spacers
You may have heard the devil is in the details, but when it comes to ice buildup on a cold window, we know it’s probably more fitting for the abominable snowman. Have you ever wondered why ice forms around the edges of your windows on a cold day first? You may look at a window…
-

Options for Large Windows in High Wind Load Areas
“It is the great north wind that made the Vikings.” – Scandinavian Proverb If the great north wind helped make the epic, strong Vikings, it’s no wonder that the wind impacts some of the recent innovations to create better, stronger construction practices! We’re seeing it happen day in and day out with new approaches for…
-
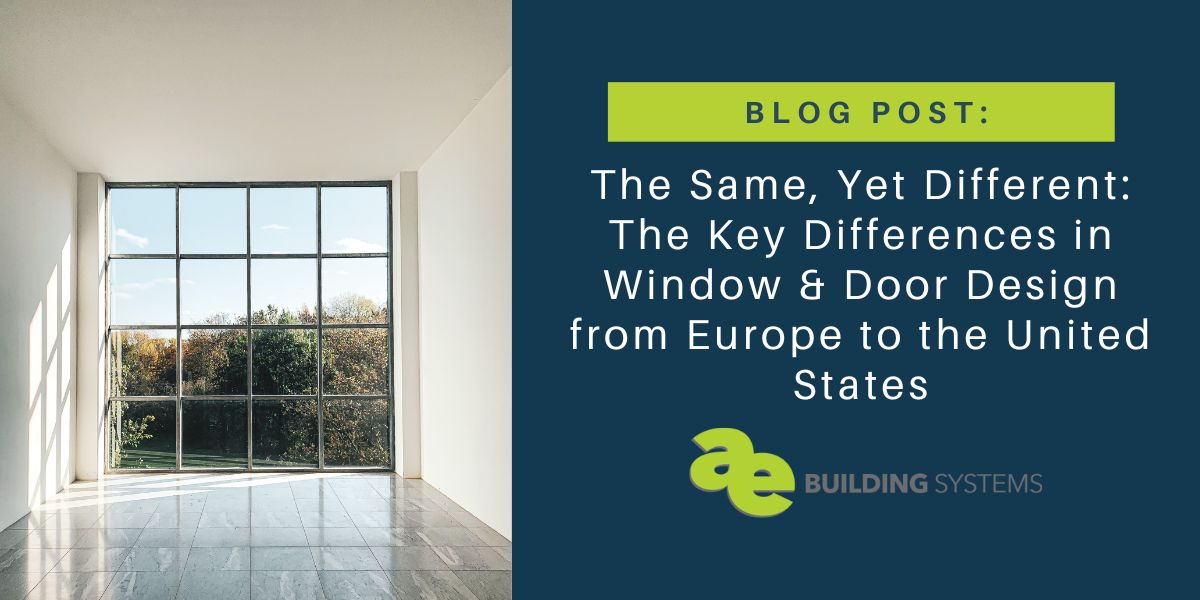
The Same, Yet Different: The Key Differences in Window & Door Design from Europe to the United States
So much of our life in the United States is heavily influenced by and similar to Europe. However, one area that has some pretty significant differences is in the design and construction of windows and doors. When you look at how life in Europe evolved and has more mixed-use, urban influences to residential design, as…
-
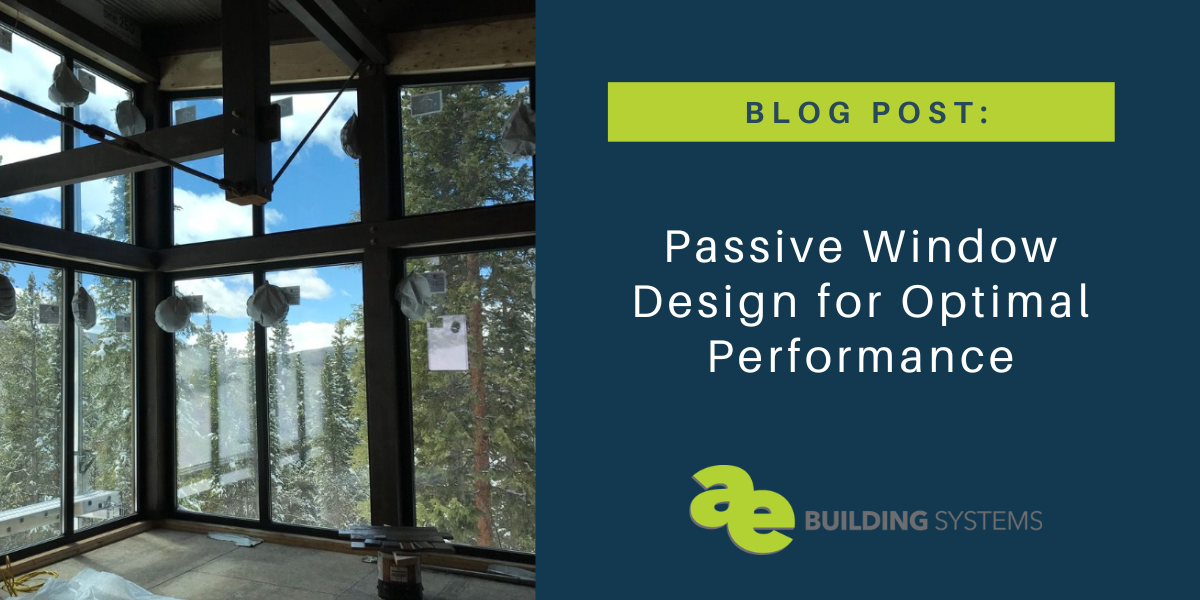
Passive Window Design for Optimal Performance
You thought windows were really simple and easy, right? Well, think again, my friends! When you pair high-efficiency windows with high altitude and differing sun exposures, you soon discover there are many possible ways you can not only optimize your window performance, but also set yourself up for failure! Thin Air Altitude is no joke,…
-
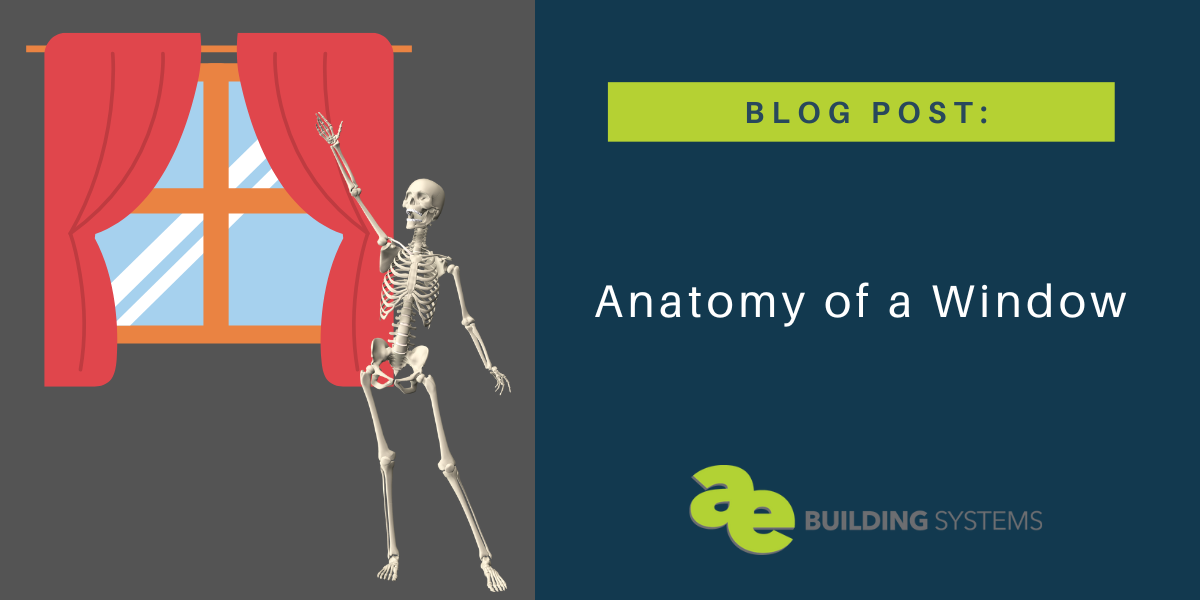
Anatomy of a Window: Basics for High-Performance Windows
It’s time to get up close and personal with windows! We usually just focus on the scene we can see through the window, but what looks so simple can actually be very complex. There are three main sections to the overall anatomy of a window: frames, spacers, and glass. While we often focus on the…
-

Form AND Function Win Out When it Comes to European Windows & Over-Insulating
Get a Little Help From Our Friends! We can learn a thing or two from seeing how things are done in other places. In the case of window and insulation design, European Windows with the combo of over-insulating is one of these smart solutions we glean from our European friends. The combination of this window…
-
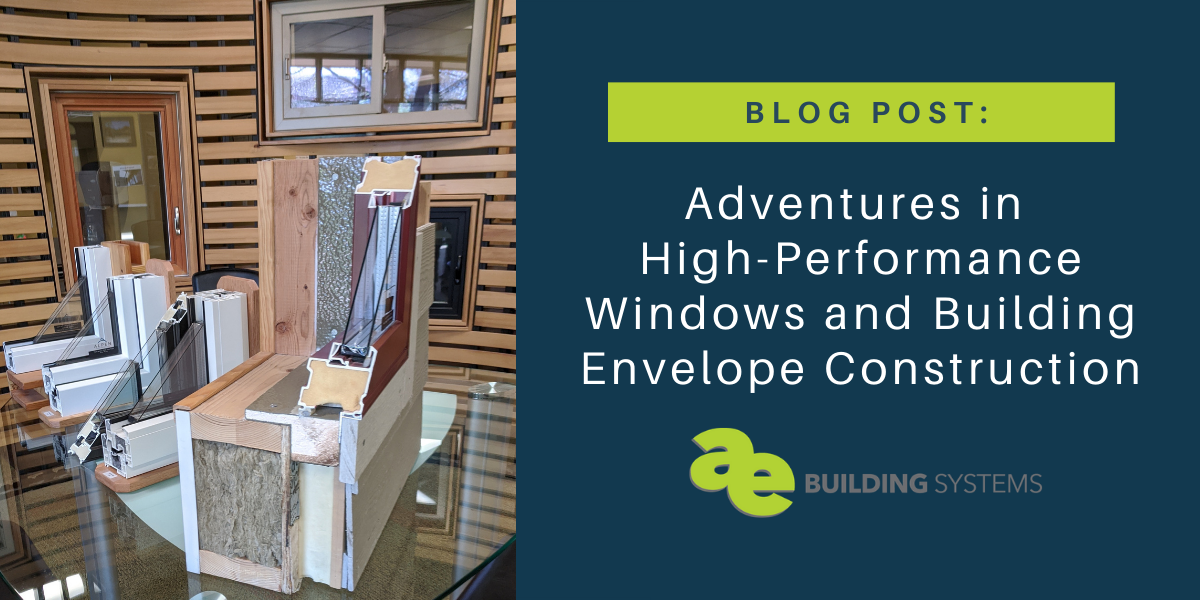
Adventures in High-Performance Windows & Building Envelope Construction
When we moved into our home, it was an adventure! As we got to know the neighbors, we’d hear stories about the former owner. One such story included how the elderly woman would go away for a week on vacation and leave all of the wooden crank windows wide open so that her cats could…
-
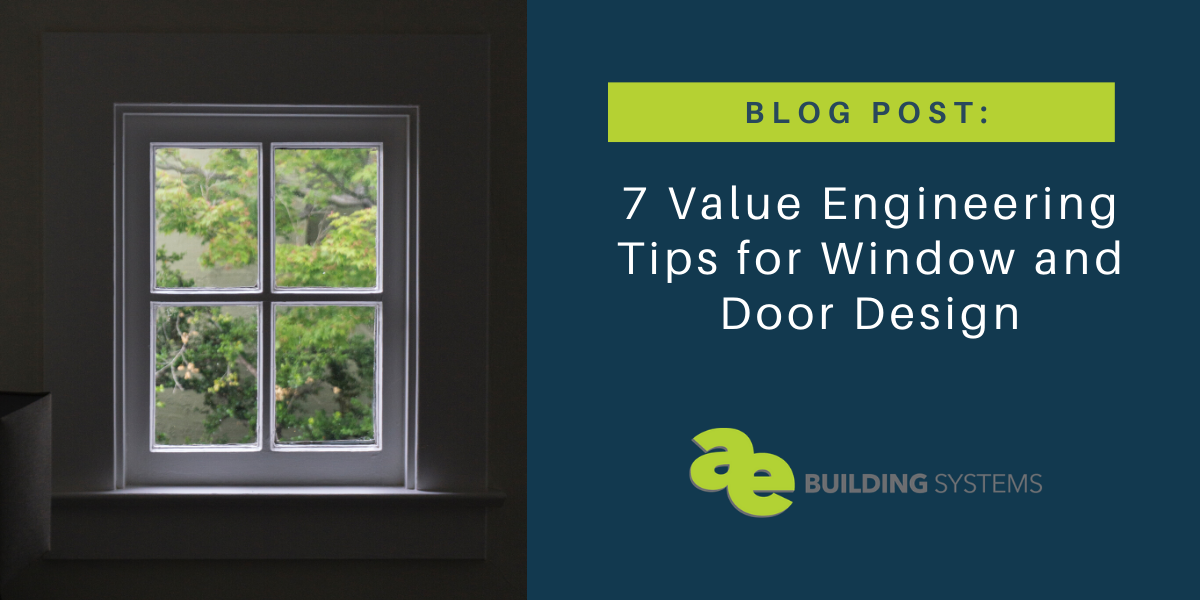
7 Value Engineering Tips for Window and Door Design
Have you or your clients had significant sticker shock when the window and door bids are provided? It is pretty common… but there are ways to reduce cost without sacrificing much and often while improving performance. By Value Engineering (VE), you’ll help save money with your project and there are several concepts to consider…
-
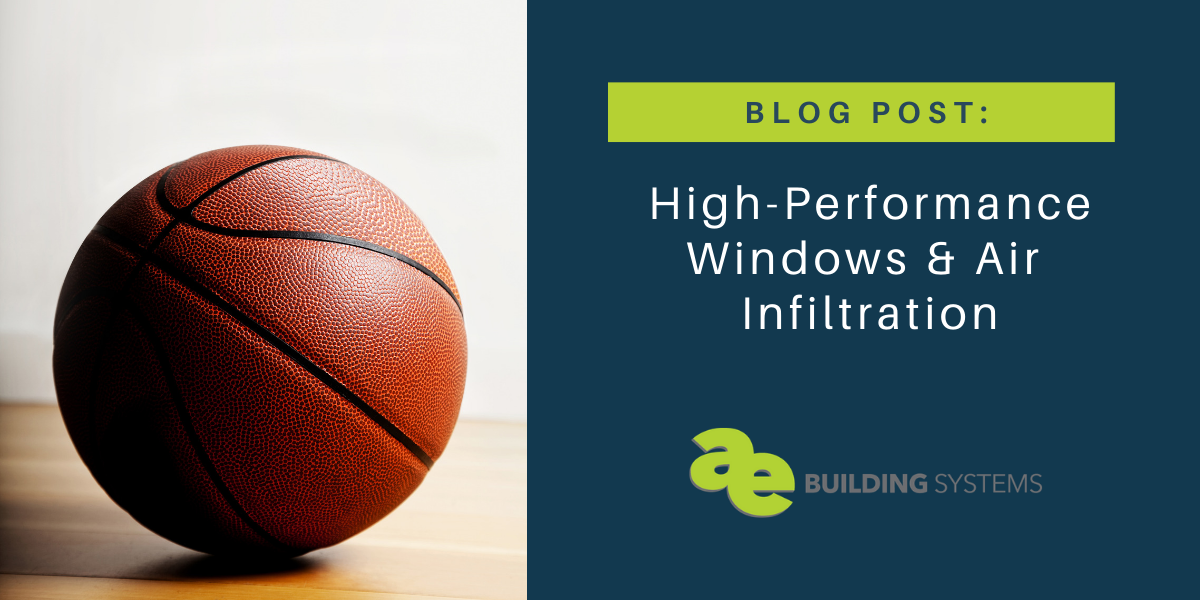
High-Performance Windows & Air Infiltration
Generally speaking, windows are the weakest link in our building envelopes. When evaluating windows, often the insulative specifications (R-value / U-factor) are the primary focus. Just as important are the air infiltration rates. Code-built homes often lose 20 to 40% of the heat in the home through air infiltration. Windows and doors are a significant…
-
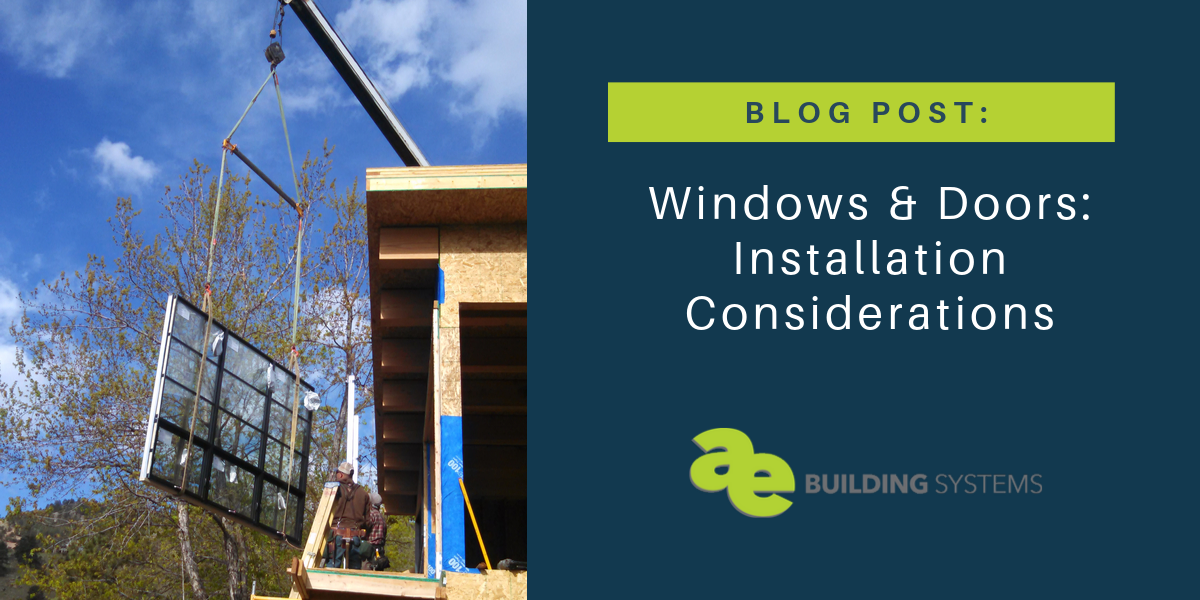
Windows and Doors: Installation Considerations
In this post, we’ll go over a few key tips for installing windows, sliding doors, and swing doors. Whether you’re updating windows in your home to modernize the look or increase energy efficiency, or you’ve got a new build going up, we hope the information we’re about to drop gives you some insight to the…
-
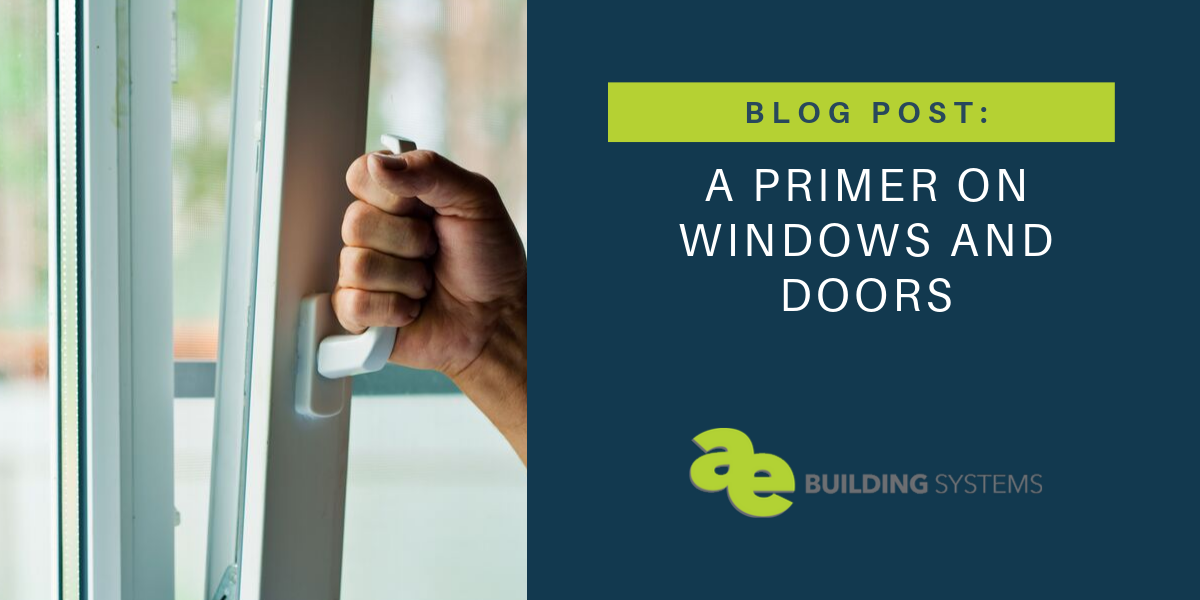
A Primer on Windows and Doors
Knock knock.Who’s there?Harry.Harry who?… Harry up and answer the door so we can talk about that big hole in your building! There are lots of things we geek out about over here, and gaping spaces in buildings get our full attention. First-world countries have come a long way since the Three Little Pigs style of…
-

High-Performance Windows
If eyes are the windows of the soul, then windows are the eyes of the energy-efficient home. Generally, windows are the weak link in the walls of a home. “I love putting plastic on my windows to keep cold air out and warm air in,” said no one ever. That is why considering the brand…

